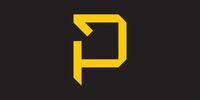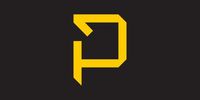1/19


Casa unifamiliar 110 m², nueva, Šibenik
Šibenik€ 360.000
Nota
Anuncio actualizado el 06/06/2025
Descripción
This description has been translated automatically by Google Translate and may not be accurate
referencia: 5134
For sale semi-detached house, left side S1, in Brodarica just 250 m from the sea.
The house with a living area of 94 m2 extends over two floors. On the ground floor, there is a storage room, hallway, bathroom, pantry, kitchen with dining area and living room, as well as a terrace of 10 m2. The yard belonging to the house has an area of 130 m2, which allows for privacy and provides enough space for several parking spots, a barbecue, or space for a children"s playground. Internal stairs lead to the upper floor where there are three bedrooms, one of which has its own bathroom and wardrobe, as well as another bathroom and a pantry.
The house is already built and has a facade, quality carpentry, and partition walls. The house is equipped with underfloor heating and will have a heat pump installed, as well as air conditioning units.
The distance from the sea is 250 m, and it is located near an underpass, making it easy to reach the beach, shops, and promenade. It is situated in a side street, in a peaceful environment, and is close to a school and kindergarten.
The property is excellent for living and for use in tourism. The quality construction, location, and equipment are just some of the advantages of this property.
The agency commission is 3% + VAT of the agreed purchase price.
For more information and to arrange a visit, I am at your disposal.
Ana Skrobonja +385 91 288 7991, or email: ana.s@palace.agency
The house with a living area of 94 m2 extends over two floors. On the ground floor, there is a storage room, hallway, bathroom, pantry, kitchen with dining area and living room, as well as a terrace of 10 m2. The yard belonging to the house has an area of 130 m2, which allows for privacy and provides enough space for several parking spots, a barbecue, or space for a children"s playground. Internal stairs lead to the upper floor where there are three bedrooms, one of which has its own bathroom and wardrobe, as well as another bathroom and a pantry.
The house is already built and has a facade, quality carpentry, and partition walls. The house is equipped with underfloor heating and will have a heat pump installed, as well as air conditioning units.
The distance from the sea is 250 m, and it is located near an underpass, making it easy to reach the beach, shops, and promenade. It is situated in a side street, in a peaceful environment, and is close to a school and kindergarten.
The property is excellent for living and for use in tourism. The quality construction, location, and equipment are just some of the advantages of this property.
The agency commission is 3% + VAT of the agreed purchase price.
For more information and to arrange a visit, I am at your disposal.
Ana Skrobonja +385 91 288 7991, or email: ana.s@palace.agency

Si deseas más información puedes hablar con ANA SKROBONJA.
Características
- Tipología
- Casa unifamiliar
- Contrato
- Venta
- Superficie
- 110 m²
- Habitaciones
- 3
- Dormitorios
- 3
- Baños
- 3
Información del precio
- Precio
- € 360.000
- Precio del m²
- 3.273 €/m²
Eficiencia energética
Año de construcción
2025Estado
Nuevo / En construcciónCertificación energética
Exento
Opciones adicionales
ANA SKROBONJA





















