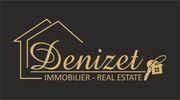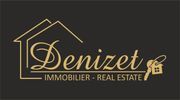1/20


Piso de cuatro habitaciones nuevo, Okrug
€ 330.000
Nota
Anuncio actualizado el 23/09/2025
Descripción
This description has been translated automatically by Google Translate and may not be accurate
referencia: A195OK
Apartments in a smaller residential building under construction in Okrug Gornji are for sale. The building has a total of 8 residential units spread over 4 floors: basement, ground floor, first and second floor.
For sale are 4 three-bedroom apartments with the same room layout. They consist of a hallway, pantry, living room, kitchen, dining room, hallway, three bedrooms and two bathrooms. The living area of the apartments is 83 m2. The apartments have access to a covered terrace/balcony of 24 m2. The apartment in the basement has a spacious garden of 273 m2, while the apartment on the last floor (second floor) has a spacious roof terrace of 110 m2 with a beautiful sea view.
Each apartment has two parking spaces. The building will be quality built and equipped. It has an elevator and a communal pool of 37 m2. The apartments will be air-conditioned and have underfloor heating.
The facility is in an excellent location, close to the center of the village and all essential facilities for life. The distance from the sea is approximately 500 m, from the center of Trogir 4 km, and from Split airport 8 km.
BASEMENT FLOOR (This floor has the impression of a ground floor)
Apartment S1 - living area of 83.3 m2 + covered terrace of 24 m2 + garden of 273 m2 + 2 parking spaces. SOLD
GROUND FLOOR
Apartment S3 - living area of 83.3 m2 + balcony of 24 m2 + 2 parking spaces. Price: €330,000
FIRST FLOOR
Apartment S5 - living area of 83.3 m2 + balcony of 24 m2 + 2 parking spaces. SOLD
SECOND FLOOR
Apartment S7 - living area of 83.3 m2 + balcony of 24 m2 + roof terrace of 109.60 m2 + 2 parking spaces. Price: €580,000
For sale are 4 three-bedroom apartments with the same room layout. They consist of a hallway, pantry, living room, kitchen, dining room, hallway, three bedrooms and two bathrooms. The living area of the apartments is 83 m2. The apartments have access to a covered terrace/balcony of 24 m2. The apartment in the basement has a spacious garden of 273 m2, while the apartment on the last floor (second floor) has a spacious roof terrace of 110 m2 with a beautiful sea view.
Each apartment has two parking spaces. The building will be quality built and equipped. It has an elevator and a communal pool of 37 m2. The apartments will be air-conditioned and have underfloor heating.
The facility is in an excellent location, close to the center of the village and all essential facilities for life. The distance from the sea is approximately 500 m, from the center of Trogir 4 km, and from Split airport 8 km.
BASEMENT FLOOR (This floor has the impression of a ground floor)
Apartment S1 - living area of 83.3 m2 + covered terrace of 24 m2 + garden of 273 m2 + 2 parking spaces. SOLD
GROUND FLOOR
Apartment S3 - living area of 83.3 m2 + balcony of 24 m2 + 2 parking spaces. Price: €330,000
FIRST FLOOR
Apartment S5 - living area of 83.3 m2 + balcony of 24 m2 + 2 parking spaces. SOLD
SECOND FLOOR
Apartment S7 - living area of 83.3 m2 + balcony of 24 m2 + roof terrace of 109.60 m2 + 2 parking spaces. Price: €580,000

Si deseas más información puedes hablar con Tonka Denizet.
Características
- Tipología
- Piso | Propiedad completa
- Contrato
- Venta | Inmueble con ingresos
- Planta
- 3
- Ascensor
- Sí
- Superficie
- 107 m²
- Habitaciones
- 4
- Dormitorios
- 3
- Cocina
- Cocina independiente
- Baños
- 2
- Balcón
- Sí
- Terraza
- Sí
- Garaje, plazas de aparcamiento
- 2 en aparcamiento/garaje público
- Aire acondicionado
- Individual, frío/calor
Otras características
- Piscina
Detalle superficie
Otro
- Planta
- 3
- Superficie
- 107,0 m²
- Coeficiente
- 100%
- Tipo de superficie
- Principal
- Superficie construida
- 107,0 m²
Información del precio
- Precio
- € 330.000
- Precio del m²
- 3.084 €/m²
Eficiencia energética
Estado
Nuevo / En construcciónAire acondicionado
Individual, frío/calorCertificación energética
Exento
Opciones adicionales
Tonka Denizet





















