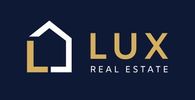1/26


Casa unifamiliar 215 m², Centar, Crikvenica
€ 950.000
Nota
Anuncio actualizado el 02/12/2025
Descripción
This description has been translated automatically by Google Translate and may not be accurate
referencia: 393
We are selling a fully furnished modern villa in Crikvenica.
The villa is located in an exclusive location, 700 meters from the sea and the beach.
It consists of a ground floor and a first floor, interconnected by an internal staircase. Each floor offers a magnificent view of the sea and the island of Krk. On the ground floor there is a hallway, a kitchen with a dining room, a living room, a guest toilet, and one bedroom with a bathroom. Upstairs there are four bedrooms, each with its own bathroom, as well as a storage room and a laundry room. Upstairs there is also a terrace across the entire width of the villa. From the living room on the ground floor there is access to the covered terrace, directly connected to the sunbathing area next to the infinity pool with a beautiful view of the sea. The villa is also decorated with a garage with enough space for two cars, and a landscaped garden.
The villa is air-conditioned, and there is underfloor heating in the living room as well as in all the rooms. The excellent and highly sought after location makes this property ideal for own use or exclusive rental during the tourist season.
For any additional questions and viewing of the property, please feel free to contact us.
ID CODE: 393
Kelly Horvatić
Agent
Mob: 099 3519 532
Tel: +385 99 3519 532
E-mail: kelly@lux-realestate.net
www.lux-realestate.net
Leon Horvatić
Agent
Mob: 095 5356 655
Tel: +38595 5356 655
E-mail: leon@lux-realestate.net
www.lux-realestate.net
The villa is located in an exclusive location, 700 meters from the sea and the beach.
It consists of a ground floor and a first floor, interconnected by an internal staircase. Each floor offers a magnificent view of the sea and the island of Krk. On the ground floor there is a hallway, a kitchen with a dining room, a living room, a guest toilet, and one bedroom with a bathroom. Upstairs there are four bedrooms, each with its own bathroom, as well as a storage room and a laundry room. Upstairs there is also a terrace across the entire width of the villa. From the living room on the ground floor there is access to the covered terrace, directly connected to the sunbathing area next to the infinity pool with a beautiful view of the sea. The villa is also decorated with a garage with enough space for two cars, and a landscaped garden.
The villa is air-conditioned, and there is underfloor heating in the living room as well as in all the rooms. The excellent and highly sought after location makes this property ideal for own use or exclusive rental during the tourist season.
For any additional questions and viewing of the property, please feel free to contact us.
ID CODE: 393
Kelly Horvatić
Agent
Mob: 099 3519 532
Tel: +385 99 3519 532
E-mail: kelly@lux-realestate.net
www.lux-realestate.net
Leon Horvatić
Agent
Mob: 095 5356 655
Tel: +38595 5356 655
E-mail: leon@lux-realestate.net
www.lux-realestate.net
Características
- Tipología
- Casa unifamiliar
- Contrato
- Venta
- Plantas del edificio
- 2
- Ascensor
- No
- Superficie
- 215 m²
- Habitaciones
- 5+
- Dormitorios
- 5
- Baños
- 3+
- Balcón
- No
- Terraza
- Sí
- Garaje, plazas de aparcamiento
- 1 en garaje privado, 2 en aparcamiento/garaje público
- Calefacción
- Individual, por aire
- Aire acondicionado
- Individual, frío/calor
Información del precio
- Precio
- € 950.000
- Precio del m²
- 4.419 €/m²
Eficiencia energética
Consumo de energia
A+
Opciones adicionales



























