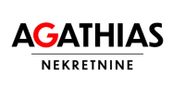1/25


Casa unifamiliar 614 m², Tuškanac, Zagreb
ZagrebTuškanac€ 800.000
Nota
Anuncio actualizado el 14/06/2025
Descripción
This description has been translated automatically by Google Translate and may not be accurate
referencia: 63
Zagreb, Gračani, residential-commercial building 614 m2, elevator, garage
For sale is a residential-commercial building from 2006 with a net usable area of 614 m2 on a plot of 1146 m2 in the Zagreb city neighborhood of Gračani.
The project is signed by architect Aleksandar Paris.
The building consists of two units.
The first unit is designed as a residential building consisting of three floors: basement, ground floor, and first floor.
The basement includes stairs, hallway, antechamber with staircase, boiler room, corridor, wine cellar, bathroom, and one room.
The ground floor consists of uncovered stairs, covered passage, staircase, living room and dining room, kitchen, pantry, staircase, and two hallways. From the ground floor, there is access to a beautiful green yard ideal for outdoor gatherings during the summer months.
The first floor has a hallway, two bathrooms, four rooms, a wardrobe, and an uncovered terrace offering an impressive view of the St. Michael's Church in Gračani.
In the commercial part of the building, accessible from the street, there is a staircase, covered entrance, antechamber, entrance, 2 rooms, 2 halls, sanitary facilities, hallway, garage space, and uncovered stairs. Construction of a music studio was started here, designed by Italian architect Giuseppe Bonotto, who in his rich career worked, among other projects, on the renovation of the famous opera house Teatro alla Scala in Milan and on the design of a music studio commissioned by the renowned Italian musician Toto Cutugno.
Due to the specific layout, the house has an installed elevator accessible from the hallway behind the garage, connecting the commercial building with the residential building.
The house’s foundations are reinforced concrete. The load-bearing structure is reinforced concrete plus brick. The inter-floor structure is reinforced concrete.
Partition walls are made of brick. The roof structure is wooden, a gable roof covered with shingles.
In 2017, the building underwent renovation. There is a certificate of occupancy for the entire property.
The house is connected to electricity, water, sewage, telephone, and gas installations. Heating is central gas heating.
Within a radius of several hundred meters are: a kindergarten, elementary school, health center, veterinary clinic, grocery store, tram and bus stops, shopping center, and hiking trails on Medvednica.
This property will satisfy the needs of a buyer looking for a spacious and well-equipped residential property who can partially recoup the investment through leasing its commercial part.
For more information:
Boško Gajdobranski
Tel: +385 91 4112000
Email: bosko@agathias.hr
ID NEKRETNINE: 63
For sale is a residential-commercial building from 2006 with a net usable area of 614 m2 on a plot of 1146 m2 in the Zagreb city neighborhood of Gračani.
The project is signed by architect Aleksandar Paris.
The building consists of two units.
The first unit is designed as a residential building consisting of three floors: basement, ground floor, and first floor.
The basement includes stairs, hallway, antechamber with staircase, boiler room, corridor, wine cellar, bathroom, and one room.
The ground floor consists of uncovered stairs, covered passage, staircase, living room and dining room, kitchen, pantry, staircase, and two hallways. From the ground floor, there is access to a beautiful green yard ideal for outdoor gatherings during the summer months.
The first floor has a hallway, two bathrooms, four rooms, a wardrobe, and an uncovered terrace offering an impressive view of the St. Michael's Church in Gračani.
In the commercial part of the building, accessible from the street, there is a staircase, covered entrance, antechamber, entrance, 2 rooms, 2 halls, sanitary facilities, hallway, garage space, and uncovered stairs. Construction of a music studio was started here, designed by Italian architect Giuseppe Bonotto, who in his rich career worked, among other projects, on the renovation of the famous opera house Teatro alla Scala in Milan and on the design of a music studio commissioned by the renowned Italian musician Toto Cutugno.
Due to the specific layout, the house has an installed elevator accessible from the hallway behind the garage, connecting the commercial building with the residential building.
The house’s foundations are reinforced concrete. The load-bearing structure is reinforced concrete plus brick. The inter-floor structure is reinforced concrete.
Partition walls are made of brick. The roof structure is wooden, a gable roof covered with shingles.
In 2017, the building underwent renovation. There is a certificate of occupancy for the entire property.
The house is connected to electricity, water, sewage, telephone, and gas installations. Heating is central gas heating.
Within a radius of several hundred meters are: a kindergarten, elementary school, health center, veterinary clinic, grocery store, tram and bus stops, shopping center, and hiking trails on Medvednica.
This property will satisfy the needs of a buyer looking for a spacious and well-equipped residential property who can partially recoup the investment through leasing its commercial part.
For more information:
Boško Gajdobranski
Tel: +385 91 4112000
Email: bosko@agathias.hr
ID NEKRETNINE: 63
Características
- Tipología
- Casa unifamiliar
- Contrato
- Venta
- Ascensor
- Sí
- Superficie
- 614 m²
- Habitaciones
- 5
- Dormitorios
- 5
- Baños
- 3+
- Calefacción
- Central, de gas
Otras características
- Instalación tv con antena parabólica
Información del precio
- Precio
- € 800.000
- Precio del m²
- 1.303 €/m²
Eficiencia energética
Año de construcción
2006Calefacción
Central, de gasCertificación energética
Exento
Opciones adicionales



























