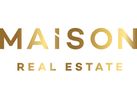1/23


Casa unifamiliar 150 m², Kanfanar
€ 650.000
Nota
Anuncio actualizado el 04/12/2025
Descripción
This description has been translated automatically by Google Translate and may not be accurate
referencia: 234
Nestled in the serene Istrian countryside, just twenty kilometers from Rovinj and Poreč, lies this unique architectural gem – a home that exudes sophistication, functionality, and exceptional comfort. Created as the personal project of owners, in collaboration with a distinguished architect and top-tier artists, this residence embodies a passion for gastronomy, design, and an authentic way of life. Every detail has been meticulously designed to ensure maximum comfort while preserving the spirit of tradition and local architecture.
At the heart of the home is an impressive professional kitchen, designed for true culinary enthusiasts. A large central island dominates the space, allowing multiple people to cook or dine together, while its direct connection to the spacious terrace and unique outdoor bread oven creates an ideal setting for unforgettable gastronomic gatherings. Every element of this kitchen reflects a love for cooking and sharing moments with loved ones.
From the kitchen, you step into the expansive living and dining area with high ceilings, where an elegant industrial glass wall fills the space with natural light and seamlessly connects the indoors with the outdoor surroundings. A striking fireplace, which also functions as an indoor grill, enhances the warm atmosphere, while the ability to fully open the glass wall creates a fluid transition between interior and exterior spaces, perfectly integrating the house with its natural environment.
An iron staircase leads to a gallery that serves as a workspace or artistic retreat, offering an impressive view of the home’s interior. This intimate area leads to a spacious bedroom, a stylishly designed bathroom, and a separate toilet, ensuring complete privacy and tranquility.
The outdoor space is enclosed by old stone walls, providing total privacy, while carefully selected materials such as oak floors, teak wood, and unique Moroccan cement tiles create a sense of warmth and timeless elegance. This home is not only aesthetically remarkable but also energy-efficient, featuring underfloor heating via a heat pump, solar panels, and a thermally insulated facade that ensures sustainability and low energy costs while providing maximum comfort year-round.
A perfect blend of tradition and contemporary design, luxury and homey warmth, and an extraordinary attention to detail make this property a unique opportunity for those seeking something truly special. This home is more than just a place to live – it is a space that inspires, created for enjoyment, creativity, and unforgettable moments.
For more information and a private viewing, contact us.
Maison – because a home is not just a place, but a way of life.
ID CODE: 234
Dario Oriović
CEO
Mob: +385 91 474 0205
Tel: +385 51 640 777
E-mail: dario@maison-nekretnine.com
www.maison-nekretnine.com
Ana Pliško
Agent s licencom
Mob: +385 99 772 0333
Tel: +385 51 640 777
E-mail: ana@maison-nekretnine.com
www.maison-nekretnine.com
At the heart of the home is an impressive professional kitchen, designed for true culinary enthusiasts. A large central island dominates the space, allowing multiple people to cook or dine together, while its direct connection to the spacious terrace and unique outdoor bread oven creates an ideal setting for unforgettable gastronomic gatherings. Every element of this kitchen reflects a love for cooking and sharing moments with loved ones.
From the kitchen, you step into the expansive living and dining area with high ceilings, where an elegant industrial glass wall fills the space with natural light and seamlessly connects the indoors with the outdoor surroundings. A striking fireplace, which also functions as an indoor grill, enhances the warm atmosphere, while the ability to fully open the glass wall creates a fluid transition between interior and exterior spaces, perfectly integrating the house with its natural environment.
An iron staircase leads to a gallery that serves as a workspace or artistic retreat, offering an impressive view of the home’s interior. This intimate area leads to a spacious bedroom, a stylishly designed bathroom, and a separate toilet, ensuring complete privacy and tranquility.
The outdoor space is enclosed by old stone walls, providing total privacy, while carefully selected materials such as oak floors, teak wood, and unique Moroccan cement tiles create a sense of warmth and timeless elegance. This home is not only aesthetically remarkable but also energy-efficient, featuring underfloor heating via a heat pump, solar panels, and a thermally insulated facade that ensures sustainability and low energy costs while providing maximum comfort year-round.
A perfect blend of tradition and contemporary design, luxury and homey warmth, and an extraordinary attention to detail make this property a unique opportunity for those seeking something truly special. This home is more than just a place to live – it is a space that inspires, created for enjoyment, creativity, and unforgettable moments.
For more information and a private viewing, contact us.
Maison – because a home is not just a place, but a way of life.
ID CODE: 234
Dario Oriović
CEO
Mob: +385 91 474 0205
Tel: +385 51 640 777
E-mail: dario@maison-nekretnine.com
www.maison-nekretnine.com
Ana Pliško
Agent s licencom
Mob: +385 99 772 0333
Tel: +385 51 640 777
E-mail: ana@maison-nekretnine.com
www.maison-nekretnine.com
Características
- Tipología
- Casa unifamiliar
- Contrato
- Venta
- Ascensor
- No
- Superficie
- 150 m²
- Habitaciones
- 4
- Dormitorios
- 1
- Baños
- 1
- Balcón
- No
- Terraza
- No
- Calefacción
- Individual, por aire
- Aire acondicionado
- Individual, frío/calor
Información del precio
- Precio
- € 650.000
- Precio del m²
- 4.333 €/m²
Eficiencia energética
Consumo de energia
B
Opciones adicionales
























