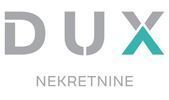1/9


Casa unifamiliar 147 m², nueva, Centar, Luka, Finida, Umag
€ 530.000
Nota
Anuncio actualizado el 27/06/2025
Descripción
This description has been translated automatically by Google Translate and may not be accurate
referencia: 40214
ISTRIA, UMAG - Semi-detached house in a new building with a swimming pool B In a quiet area near Umag, just a few minutes' easy walk from the sea, there is a modern apartment ideal for year-round living or a luxurious vacation. Entrance: On the northwest facade of the ground floor, through a covered entrance. The ground floor includes: Left side of the hallway: laundry room, living room toilet, living room, dining room, kitchen Right side of the hallway: storage room, bedroom with bathroom Exit from the living room: towards the sundeck and swimming pool (24.90 m²) Separate entrance to the boiler room from the northwest The first floor includes: two bedrooms, each with its own bathroom northeast room: terrace overlooking the pool southwest room: loggia overlooking the road Construction and materials Load-bearing walls: 25 cm brick Partition walls: 10 cm brick Interfloor and roof slabs: 18 cm reinforced concrete Foundations: strip, reinforced concrete Staircase: reinforced concrete, min. 16 cm Pool and engine room: 20 cm waterproof concrete Construction layers Floors: hydro and thermal insulation, PE foil, screed, final layer Ceilings: sound and thermal insulation Roof: thermal insulation, PVC foil, sloping screed Facade: 12 cm thermal insulation (acrylic final layer), partly stone (8 cm) Terraces: ceramic tiles, hydro and thermal insulation Joinery and fences Joinery: PVC with roller shutters and pivoting-armored shutters Fences: glass or metal Installations Connections: water, sewage, electricity, telecom Rainwater and pool drainage: absorption wells Heating/cooling: heat pump, fan coils, electric. underfloor heating (bathrooms) Hot water: central boilers Ventilation: natural Power: 14.72 kW (2x7.36) Water: 3.53 m³/h Three-layer chimney system: technical ceramics, tervol, lightweight concrete casing height: 7 m contains: condensate pan, inspection openings, T-connection, end plate with cone, anti-drip cap Dear clients, agency commission is charged and a brokerage contract is concluded in accordance with the General Terms and Conditions of Dux nekretnine. More information is available at www.dux-nekretnine.hr/opci-uvjeti-poslovanja ID CODE: 40214 DUX Poreč Mob: +385 99 340 4702 Tel: +385 99 640 8438 E-mail: info@dux-istra.com www.dux-istra.com
Características
- Tipología
- Casa unifamiliar
- Contrato
- Venta
- Superficie
- 147 m²
- Habitaciones
- 4
- Dormitorios
- 3
- Baños
- 3
- Balcón
- Sí
- Terraza
- Sí
- Aire acondicionado
- Individual, frío/calor
Otras características
- Piscina
Información del precio
- Precio
- € 530.000
- Precio del m²
- 3.605 €/m²
Eficiencia energética
Año de construcción
2025Estado
Nuevo / En construcciónAire acondicionado
Individual, frío/calorCertificación energética
Exento
Opciones adicionales










