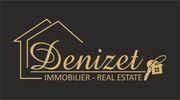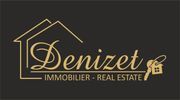1/24


Casa unifamiliar 184 m², buen estado, Rogoznica
€ 550.000
Nota
Anuncio actualizado el 25/06/2025
Descripción
This description has been translated automatically by Google Translate and may not be accurate
referencia: K039ROG
In a quiet village near Rogoznica, this beautifully maintained house is located on a plot of 524 m², with a total gross area of 183.92 m². It consists of three floors: basement, ground floor and first floor.
In the basement there is a room with a water pump, while on the ground floor there is an apartment (60.64 m2) with a living room, dining room, kitchen, three comfortable bedrooms and a bathroom. The living area opens onto a covered terrace, perfect for relaxing and dining outdoors.
An external staircase leads to the first floor, where there is another fully equipped apartment (49.11 m2) with a living room, kitchen, two bedrooms, a bathroom and a large terrace (33.23 m2) that offers additional space for spending time in the fresh air.
In the landscaped and fenced yard there are additional facilities that increase the value of this property - a traditional stone house with a fireplace (15.66 m²), which is currently used as a storage room. There is also a auxiliary facility with a summer kitchen, dining area and toilet. The flat walk-through roof of this facility serves as an additional terrace.
For complete outdoor enjoyment, the yard also offers a swimming pool, jacuzzi, sunbathing area, barbecue and secured parking spaces.
The house is being sold fully furnished and ready to move in, and thanks to its attractive location and rich amenities, it represents an excellent opportunity for both a quiet family life and for tourist rental.
It is only 150 m from the sea, 11 km from Rogoznica, 25 km from the town of Trogir, and 30 km from Split airport.
In the basement there is a room with a water pump, while on the ground floor there is an apartment (60.64 m2) with a living room, dining room, kitchen, three comfortable bedrooms and a bathroom. The living area opens onto a covered terrace, perfect for relaxing and dining outdoors.
An external staircase leads to the first floor, where there is another fully equipped apartment (49.11 m2) with a living room, kitchen, two bedrooms, a bathroom and a large terrace (33.23 m2) that offers additional space for spending time in the fresh air.
In the landscaped and fenced yard there are additional facilities that increase the value of this property - a traditional stone house with a fireplace (15.66 m²), which is currently used as a storage room. There is also a auxiliary facility with a summer kitchen, dining area and toilet. The flat walk-through roof of this facility serves as an additional terrace.
For complete outdoor enjoyment, the yard also offers a swimming pool, jacuzzi, sunbathing area, barbecue and secured parking spaces.
The house is being sold fully furnished and ready to move in, and thanks to its attractive location and rich amenities, it represents an excellent opportunity for both a quiet family life and for tourist rental.
It is only 150 m from the sea, 11 km from Rogoznica, 25 km from the town of Trogir, and 30 km from Split airport.

Si deseas más información puedes hablar con Tonkica Denizet.
Características
- Tipología
- Casa unifamiliar | Propiedad completa
- Contrato
- Venta
- Planta
- 2
- Plantas del edificio
- 2
- Superficie
- 184 m²
- Habitaciones
- 5+
- Dormitorios
- 5
- Cocina
- Cocina independiente
- Baños
- 2
- Amueblado
- Sí
- Terraza
- Sí
- Garaje, plazas de aparcamiento
- 3 en aparcamiento/garaje público
- Aire acondicionado
- Individual, frío/calor
- Distancia al mar
- 150 m
Otras características
- Almacén
- Aseo separado
- Hidromasaje
- Piscina
Detalle superficie
Vivienda
- Planta
- 2
- Superficie
- 184,0 m²
- Coeficiente
- 100%
- Tipo de superficie
- Principal
- Superficie construida
- 184,0 m²
Información del precio
- Precio
- € 550.000
- Precio del m²
- 2.989 €/m²
Eficiencia energética
Estado
Bueno / HabitableAire acondicionado
Individual, frío/calorCertificación energética
Pendiente de certificación
Plano

Opciones adicionales
Tonkica Denizet

























