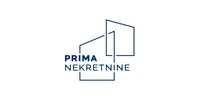1/20


Casa unifamiliar 328 m², Stupnik
€ 299.000
Nota
Anuncio actualizado el 28/11/2025
Descripción
This description has been translated automatically by Google Translate and may not be accurate
referencia: 1201
Residential and business building with a gabled roof built in 2009, on a plot of 1243 m2, gross construction area of 328.20 m2. It consists of a ground floor and attic in which there are residential and commercial space. The larger apartment consists of a living room, kitchen, toilet, bathroom on the ground floor and two bedrooms, a larger one with a balcony and another smaller room upstairs. The second, smaller apartment consists of a living room, kitchen and bathroom with toilet on the ground floor, and two bedrooms upstairs. In front of the entrance to the smaller apartment is a prefabricated closed and glazed part of approximately 20 m2. On the plot there is a production warehouse of 50 m2 and storage space with an entrance hall and boiler room of 130 m2.
ID CODE: 1201
ID CODE: 1201
Características
- Tipología
- Casa unifamiliar
- Contrato
- Venta
- Plantas del edificio
- 1
- Ascensor
- No
- Superficie
- 328 m²
- Habitaciones
- 4
- Dormitorios
- 3
- Baños
- 2
- Balcón
- No
- Terraza
- Sí
- Garaje, plazas de aparcamiento
- 7 en aparcamiento/garaje público
- Calefacción
- Central, suelo radiante
- Aire acondicionado
- Individual, frío/calor
Información del precio
- Precio
- € 299.000
- Precio del m²
- 912 €/m²
Eficiencia energética
Consumo de energia
C
Opciones adicionales





















