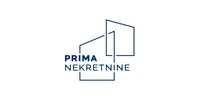1/26


Casa unifamiliar 285 m², Buzin, Zagreb
€ 350.000
Nota
Anuncio actualizado el 13/10/2025
Descripción
This description has been translated automatically by Google Translate and may not be accurate
referencia: 1037
Detached house built in 2005 on a plot of 445 m2. The layout of the house is 165 m2 and consists of two floors, ground floor and attic. The area of the ground floor is 140 m2 and consists of a spacious living room connected to the dining room and kitchen, bedroom, bathroom, utility room, study, garage and hallway. An internal staircase is connected to the attic of 145 m2, and it consists of three bedrooms, living room, bathroom, separate toilet, hallway and a large covered terrace of northwestern orientation of 34.71 m2. The neighborhood is quiet and the house is 2 minutes away from public bus and train. Possible purchase only in cash.
ID CODE: 1037
ID CODE: 1037
Características
- Tipología
- Casa unifamiliar
- Contrato
- Venta
- Ascensor
- No
- Superficie
- 285 m²
- Habitaciones
- 5+
- Dormitorios
- 4
- Baños
- 3
- Balcón
- No
- Terraza
- No
- Calefacción
- Central, suelo radiante
Información del precio
- Precio
- € 350.000
- Precio del m²
- 1.228 €/m²
Eficiencia energética
Año de construcción
2005Calefacción
Central, suelo radianteCertificación energética
Inclasificable
Plano
Opciones adicionales































