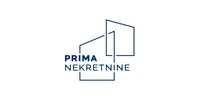1/25


Casa unifamiliar 405 m², Samobor
€ 590.000
Nota
Anuncio actualizado el 13/10/2025
Descripción
This description has been translated automatically by Google Translate and may not be accurate
referencia: 363
Detached family house built in 2000, on a plot of land of 5,600 m2, and completely renovated in 2008.
The basic floor plan dimensions of the building are 21.20 m x 16 m.
Consists of:
- ground floor with an area of 144.38 m2, in which there is a large atrium where there is a living room, connected to an open-concept kitchen and dining room, a room, a toilet and a utility room with a boiler room and a storage room.
- first floor with an area of 140.50 m2, with four rooms, a bathroom, a toilet, and a gallery
- attic with an area of 120.82 m2, where there are three rooms, two bathrooms, three wardrobes and a gallery
The house also has a separate smaller two-story apartment consisting of two bedrooms, a kitchen connected to the living room, a bathroom and a separate toilet.
The roof is pitched with a shingle covering.
There are two garage spaces inside the building and one parking space on the grounds.
ID CODE: 363
The basic floor plan dimensions of the building are 21.20 m x 16 m.
Consists of:
- ground floor with an area of 144.38 m2, in which there is a large atrium where there is a living room, connected to an open-concept kitchen and dining room, a room, a toilet and a utility room with a boiler room and a storage room.
- first floor with an area of 140.50 m2, with four rooms, a bathroom, a toilet, and a gallery
- attic with an area of 120.82 m2, where there are three rooms, two bathrooms, three wardrobes and a gallery
The house also has a separate smaller two-story apartment consisting of two bedrooms, a kitchen connected to the living room, a bathroom and a separate toilet.
The roof is pitched with a shingle covering.
There are two garage spaces inside the building and one parking space on the grounds.
ID CODE: 363
Características
- Tipología
- Casa unifamiliar
- Contrato
- Venta
- Planta
- Sótano
- Ascensor
- No
- Superficie
- 405 m²
- Habitaciones
- 5+
- Dormitorios
- 8
- Balcón
- No
- Terraza
- No
- Garaje, plazas de aparcamiento
- 1 en aparcamiento/garaje público
- Calefacción
- Individual, por estufa
Información del precio
- Precio
- € 590.000
- Precio del m²
- 1.457 €/m²
Eficiencia energética
Año de construcción
2000Calefacción
Individual, por estufaCertificación energética
Inclasificable
Opciones adicionales


























