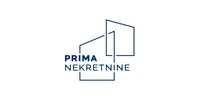1/19


Casa unifamiliar 500 m², Hrvatski Leskovac, Zagreb
€ 699.000
Nota
Anuncio actualizado el 13/10/2025
Descripción
This description has been translated automatically by Google Translate and may not be accurate
referencia: 2953
Residential and commercial building on a plot of 977 m2, located along Jadranska avenue near the southern entrance to the city.
In nature, it is a house with a living area of 350 m2 and a heated sales workshop area next to the house with an area of 160 m2.
The house consists of a basement and three above-ground floors: ground floor, first floor and attic.
On the ground floor there is:
- a spacious living room with a kitchen and dining room,
- a storage room,
- a bathroom
- and a large covered terrace.
On the first floor there are:
- five bedrooms
- a bathroom.
The attic is in good condition. It is possible to separate it as a separate unit.
The entire facility is energy independent because a 15kw solar power plant and a heat pump were installed in 2023.
Sales workshop heated area has MTU for wholesale and retail sales. It uses industrial electricity and has an industrial floor (durolite), ceiling height 3.2 m.
In addition to the house on a separate plot of 3,810 m2, there is also an external covered storage/exhibition area of 270 m2, ceiling height 3.8 m2, polished concrete floor with double armature. This subject object can be rented with the purchase of the house, or it can be purchased additionally with the house at a price of 199,000 euros.
ID CODE: 2953
In nature, it is a house with a living area of 350 m2 and a heated sales workshop area next to the house with an area of 160 m2.
The house consists of a basement and three above-ground floors: ground floor, first floor and attic.
On the ground floor there is:
- a spacious living room with a kitchen and dining room,
- a storage room,
- a bathroom
- and a large covered terrace.
On the first floor there are:
- five bedrooms
- a bathroom.
The attic is in good condition. It is possible to separate it as a separate unit.
The entire facility is energy independent because a 15kw solar power plant and a heat pump were installed in 2023.
Sales workshop heated area has MTU for wholesale and retail sales. It uses industrial electricity and has an industrial floor (durolite), ceiling height 3.2 m.
In addition to the house on a separate plot of 3,810 m2, there is also an external covered storage/exhibition area of 270 m2, ceiling height 3.8 m2, polished concrete floor with double armature. This subject object can be rented with the purchase of the house, or it can be purchased additionally with the house at a price of 199,000 euros.
ID CODE: 2953
Características
- Tipología
- Casa unifamiliar
- Contrato
- Venta
- Ascensor
- No
- Superficie
- 500 m²
- Habitaciones
- 5+
- Dormitorios
- 5
- Baños
- 3
- Balcón
- Sí
- Terraza
- Sí
- Garaje, plazas de aparcamiento
- 1 en garaje privado, 7 en aparcamiento/garaje público
- Calefacción
- Individual, por aire
- Aire acondicionado
- Individual, frío/calor
Otras características
- Sistema de alarma
- Videoportero
Información del precio
- Precio
- € 699.000
- Precio del m²
- 1.398 €/m²
Eficiencia energética
Año de construcción
2002Calefacción
Individual, por aireAire acondicionado
Individual, frío/calorCertificación energética
Inclasificable
Opciones adicionales




















