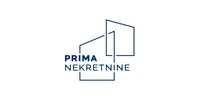1/24


Casa unifamiliar 415 m², Gornja Kustošija, Zagreb
€ 3.750/mes
Nota
Anuncio actualizado el 01/09/2025
Descripción
This description has been translated automatically by Google Translate and may not be accurate
referencia: 5464
Beautiful Villa for Sale with Unobstructed City Views, Pool, Spacious Garden, and Garage
This stunning villa, offering a unique and unobstructed view of the city, features a private swimming pool, beautifully landscaped garden, and garage.
The villa spans across three floors and includes a basement.
On the first floor, you'll find a kitchen with a pantry, a spacious dining area, a living room with a fireplace, and a winter garden. All rooms feature large glass walls that provide constant enjoyment of the panoramic city view. This floor also includes a bathroom and one additional room.
The second floor includes four bedrooms and two bathrooms—one with a jacuzzi and the other with a shower. Each bedroom has access to a balcony with views over the city.
Beneath the living room level, there is a heated indoor swimming pool measuring 8x3 meters, complemented by an outdoor sun deck, two bathrooms, one room, and a boiler room with an anteroom that could be converted into a sauna. The pool area also features large glass walls, allowing for a magical view of the city while enjoying a swim.
The pool has been fully renovated, including new piping, pool equipment, reinforced concrete slab, and new tiling.
Below the pool level, in the basement, there is a utility room for the pool equipment, a toilet, and a summer kitchen with access to an outdoor barbecue area equipped with water and electricity.
Additional features:
Optical fiber internet
Electric blinds
Energy-efficient windows
Oak flooring
Reinforced concrete construction built to the highest standards
Solar collectors
The yard offers parking space for three vehicles.
At the base of the property, there is also a spacious concrete garage that accommodates three vehicles, with room for an additional two in front of it. The garage sits on building land, offering potential for further construction.
ID CODE: 5464
This stunning villa, offering a unique and unobstructed view of the city, features a private swimming pool, beautifully landscaped garden, and garage.
The villa spans across three floors and includes a basement.
On the first floor, you'll find a kitchen with a pantry, a spacious dining area, a living room with a fireplace, and a winter garden. All rooms feature large glass walls that provide constant enjoyment of the panoramic city view. This floor also includes a bathroom and one additional room.
The second floor includes four bedrooms and two bathrooms—one with a jacuzzi and the other with a shower. Each bedroom has access to a balcony with views over the city.
Beneath the living room level, there is a heated indoor swimming pool measuring 8x3 meters, complemented by an outdoor sun deck, two bathrooms, one room, and a boiler room with an anteroom that could be converted into a sauna. The pool area also features large glass walls, allowing for a magical view of the city while enjoying a swim.
The pool has been fully renovated, including new piping, pool equipment, reinforced concrete slab, and new tiling.
Below the pool level, in the basement, there is a utility room for the pool equipment, a toilet, and a summer kitchen with access to an outdoor barbecue area equipped with water and electricity.
Additional features:
Optical fiber internet
Electric blinds
Energy-efficient windows
Oak flooring
Reinforced concrete construction built to the highest standards
Solar collectors
The yard offers parking space for three vehicles.
At the base of the property, there is also a spacious concrete garage that accommodates three vehicles, with room for an additional two in front of it. The garage sits on building land, offering potential for further construction.
ID CODE: 5464
Características
- Tipología
- Casa unifamiliar
- Contrato
- Alquiler
- Plantas del edificio
- 1
- Ascensor
- No
- Superficie
- 415 m²
- Habitaciones
- 5+
- Dormitorios
- 5
- Baños
- 3+
- Balcón
- No
- Terraza
- No
- Garaje, plazas de aparcamiento
- 4 en aparcamiento/garaje público
Otras características
- Puerta blindada
Información del precio
- Precio
- € 3.750/mes
- Precio del m²
- 9 €/m²
Desglose de los costes
- Fianza
- No indicada
Eficiencia energética
Año de construcción
2007Certificación energética
Inclasificable
Plano
Visita virtual
Opciones adicionales





























