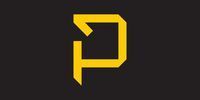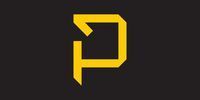1/16


Casa unifamiliar 206 m², Industrijska četvrt, Retfala, Josipovac, Osijek
Osijek€ 275.000
Anuncio actualizado el 21/01/2026
Descripción
referencia: 7687
For sale is a detached single-family house consisting of a ground floor, first floor, and basement.
1. The ground floor comprises a kitchen, dining room, and living room (open plan), a bedroom, a bathroom with a toilet, and a hallway. The dining room has access to a balcony leading to the yard.
2. On the first floor, there are 3 bedrooms, a bathroom, a storage room, a hallway, and a balcony.
3. The basement consists of 2 rooms, a garage, and a toilet.
The house comes with a yard of 104 m2 featuring a barbecue and a treehouse.
Close by, you will find all the necessary amenities for everyday life: a tram station, kindergarten, primary school, health center, Opus Arena, shops, cafes, and restaurants. The distance to the city center and Ante Starčević Square is 2.5 kilometers.
Possibility of exchange for a three-bedroom apartment, new construction.
The house is suitable for living, as well as for extension and/or expansion (there is already a conceptual design for an urban villa with 3 units of 97m2 each).
To facilitate the process of obtaining a housing loan for our buyers, we offer free credit mediation.
The agency commission is 2% + VAT on the achieved purchase price.
For more information and property viewing, feel free to contact us.
1. The ground floor comprises a kitchen, dining room, and living room (open plan), a bedroom, a bathroom with a toilet, and a hallway. The dining room has access to a balcony leading to the yard.
2. On the first floor, there are 3 bedrooms, a bathroom, a storage room, a hallway, and a balcony.
3. The basement consists of 2 rooms, a garage, and a toilet.
The house comes with a yard of 104 m2 featuring a barbecue and a treehouse.
Close by, you will find all the necessary amenities for everyday life: a tram station, kindergarten, primary school, health center, Opus Arena, shops, cafes, and restaurants. The distance to the city center and Ante Starčević Square is 2.5 kilometers.
Possibility of exchange for a three-bedroom apartment, new construction.
The house is suitable for living, as well as for extension and/or expansion (there is already a conceptual design for an urban villa with 3 units of 97m2 each).
To facilitate the process of obtaining a housing loan for our buyers, we offer free credit mediation.
The agency commission is 2% + VAT on the achieved purchase price.
For more information and property viewing, feel free to contact us.

Si deseas más información puedes hablar con Adriana Blažević.
Características
- Tipología
- Casa unifamiliar
- Contrato
- Venta
- Superficie
- 206 m²
- Habitaciones
- 5
- Dormitorios
- 5
- Baños
- 2
Información del precio
- Precio
- € 275.000
- Precio del m²
- 1.335 €/m²
New
Eficiencia energética
Año de construcción
1985Certificación energética
Exento
Opciones adicionales

Adriana Blažević

















