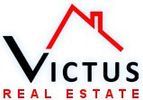1/15


Casa unifamiliar 170 m², Labin
€ 250.000
Nota
Anuncio actualizado el 03/12/2025
Descripción
This description has been translated automatically by Google Translate and may not be accurate
referencia: 1784
This family house with a total living area of 84 m2 is located in a small village Trget, near the town of Labin, 3.5 km from the sea.
It was built on a plot of 1,373 m2 and is located in a cul-de-sac within a small village adorned with other family houses and holiday homes.
In addition to this ground floor house which consists of a living room, 2 bedrooms, a kitchen with a dining area and a bathroom, next to the veranda (closed loggia with storage), this family ground floor house also has a wine cellar.
It is currently heated by a solid fuel stove, there are 2 chimneys, but air conditioning is also installed. The carpentry is new, as are the electricity and water installations.
On the land there is additionally a plotted building in the current function of a warehouse with a floor area of 85 m2. This building is legalized and can serve as additional living space. It currently also serves as a garage with a hornbeam for cars.
The land is fenced and is sold fully furnished. Possibility to buy an additional 5,000 m2 of garden.
Dear customers, in accordance with the Law on Real Estate Brokerage, viewing of real estate is possible only with the signing of the Brokerage Agreement. Accordingly, the buyer has an obligation to pay an agency commission in case of purchase.
It was built on a plot of 1,373 m2 and is located in a cul-de-sac within a small village adorned with other family houses and holiday homes.
In addition to this ground floor house which consists of a living room, 2 bedrooms, a kitchen with a dining area and a bathroom, next to the veranda (closed loggia with storage), this family ground floor house also has a wine cellar.
It is currently heated by a solid fuel stove, there are 2 chimneys, but air conditioning is also installed. The carpentry is new, as are the electricity and water installations.
On the land there is additionally a plotted building in the current function of a warehouse with a floor area of 85 m2. This building is legalized and can serve as additional living space. It currently also serves as a garage with a hornbeam for cars.
The land is fenced and is sold fully furnished. Possibility to buy an additional 5,000 m2 of garden.
Dear customers, in accordance with the Law on Real Estate Brokerage, viewing of real estate is possible only with the signing of the Brokerage Agreement. Accordingly, the buyer has an obligation to pay an agency commission in case of purchase.
Características
- Tipología
- Casa unifamiliar | Tipo de inmueble medio
- Contrato
- Venta
- Ascensor
- No
- Superficie
- 170 m²
- Habitaciones
- 5+
- Dormitorios
- 2
- Baños
- 1
- Balcón
- No
- Terraza
- Sí
- Calefacción
- Individual, por estufa, de leña
- Aire acondicionado
- Individual
- Distancia al mar
- 3.500 m
Otras características
- Jardín privado y comunitario
Información del precio
- Precio
- € 250.000
- Precio del m²
- 1.471 €/m²
Eficiencia energética
Consumo de energia
C
Opciones adicionales
















