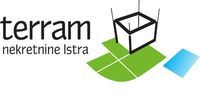1/30


Casa unifamiliar 280 m², nueva, Krnica, Rakalj, Marčana
€ 1.200.000
Nota
Anuncio actualizado el 22/12/2025
Descripción
This description has been translated automatically by Google Translate and may not be accurate
referencia: K-194
Istria, Krnica, detached villa for sale located on a large plot of 2758m2. It is located in a quiet, secluded area and is surrounded by nature, olive groves and forests. The house is 280m2 in size and consists of a ground floor and a first floor. On the ground floor of the house there is an entrance hall, a kitchen with a dining room, a living room with access to a covered terrace, a large swimming pool of 50m2, two bedrooms each with its own bathroom and a separate bathroom. The staircase that leads to the first floor has two bedrooms, each with its own bathroom and terrace. There is also a tavern and a spa center on the ground floor. The pool is heated and can be used all year round, landscaped garden with a tennis court and a 7-hole golf course. The complete house is air-conditioned and heated with heat pumps, top quality furniture.
The house is sold furnished.
Pure ownership.
#sale
The house is sold furnished.
Pure ownership.
#sale
Características
- Tipología
- Casa unifamiliar | Tipo de inmueble medio
- Contrato
- Venta
- Ascensor
- No
- Superficie
- 280 m²
- Habitaciones
- 4
- Dormitorios
- 4
- Baños
- 3+
- Balcón
- Sí
- Terraza
- Sí
- Calefacción
- Individual, por aire
- Aire acondicionado
- Individual
- Distancia al mar
- 5.000 m
Otras características
- Jardín privado y comunitario
- Puerta blindada
- Piscina
Información del precio
- Precio
- € 1.200.000
- Precio del m²
- 4.286 €/m²
Eficiencia energética
Estado
Nuevo / En construcciónCalefacción
Individual, por aireAire acondicionado
IndividualCertificación energética
Pendiente de certificación
Opciones adicionales































