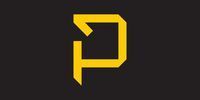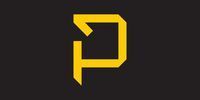1/24


Casa unifamiliar 366 m², nueva, Kaštela
Kaštela€ 1.420.000
Nota
Anuncio actualizado el 26/01/2026
Descripción
This description has been translated automatically by Google Translate and may not be accurate
referencia: 7757
We are facilitating the sale of a unique modern villa located in a very attractive location in one of the seven gems of Kaštela, Kaštel Novi.
This luxurious villa spans three floors connected by an internal staircase with a total gross residential area of 414 m², on a plot of 630 m².
The basement of the villa is designed as a recreation and relaxation area featuring a sauna, gathering room, gym, wine cellar, laundry room, utility room, and bathroom.
On the ground floor, there is a spacious living room with kitchen and dining area, two master bedrooms with bathrooms, a guest toilet, storage room, and hallway.
The first floor houses four larger bedrooms, each with its own bathroom, a walk-in closet, and a central hallway.
Each room leads to a large covered terrace, and at the top of this beautiful villa, there is a spacious roof terrace offering a magnificent view of Split, the sea, and nearby islands. The terrace is equipped with all the necessary installations for a summer kitchen, jacuzzi, and pergola.
The construction of the villa used the highest quality materials: German-made exterior carpentry with lift-and-slide balcony doors and triple-glazed windows with mosquito nets, highly polished natural stone for staircase construction, high-quality Marazzi ceramic tiles in all rooms, Hansgrohe bathroom equipment with walk-in shower cabins, and first-class Daikin air conditioning unit in each room.
Underfloor heating is installed in all bathrooms. Video surveillance covers all outdoor areas, a video intercom is installed, electric blinds are on all windows and balcony doors.
The elegantly designed interior of the villa is enriched with high-quality materials and equipment that offer maximum comfort with a discreet touch of luxury.
Large glass walls make the entire interior space of the villa airy while giving it a special visual identity.
The outdoor area of the villa is complemented by a large modern swimming pool measuring 25 m² with a sunbathing area and terrace that allows for maximum relaxation in an idyllic Mediterranean setting.
On the same floor, there is an outdoor shower and a stone barbecue ideal for preparing meals and outdoor gatherings with family and friends.
On the north side of the villa, there is a paved parking area with space for at least six parking spots.
The villa construction is completed and it is sold fully furnished.
For more information, feel free to contact us.
Agency Palace
Agent: Sanja
Contact: 00385 091 111 8686
Email: sanja@palace.agency
This luxurious villa spans three floors connected by an internal staircase with a total gross residential area of 414 m², on a plot of 630 m².
The basement of the villa is designed as a recreation and relaxation area featuring a sauna, gathering room, gym, wine cellar, laundry room, utility room, and bathroom.
On the ground floor, there is a spacious living room with kitchen and dining area, two master bedrooms with bathrooms, a guest toilet, storage room, and hallway.
The first floor houses four larger bedrooms, each with its own bathroom, a walk-in closet, and a central hallway.
Each room leads to a large covered terrace, and at the top of this beautiful villa, there is a spacious roof terrace offering a magnificent view of Split, the sea, and nearby islands. The terrace is equipped with all the necessary installations for a summer kitchen, jacuzzi, and pergola.
The construction of the villa used the highest quality materials: German-made exterior carpentry with lift-and-slide balcony doors and triple-glazed windows with mosquito nets, highly polished natural stone for staircase construction, high-quality Marazzi ceramic tiles in all rooms, Hansgrohe bathroom equipment with walk-in shower cabins, and first-class Daikin air conditioning unit in each room.
Underfloor heating is installed in all bathrooms. Video surveillance covers all outdoor areas, a video intercom is installed, electric blinds are on all windows and balcony doors.
The elegantly designed interior of the villa is enriched with high-quality materials and equipment that offer maximum comfort with a discreet touch of luxury.
Large glass walls make the entire interior space of the villa airy while giving it a special visual identity.
The outdoor area of the villa is complemented by a large modern swimming pool measuring 25 m² with a sunbathing area and terrace that allows for maximum relaxation in an idyllic Mediterranean setting.
On the same floor, there is an outdoor shower and a stone barbecue ideal for preparing meals and outdoor gatherings with family and friends.
On the north side of the villa, there is a paved parking area with space for at least six parking spots.
The villa construction is completed and it is sold fully furnished.
For more information, feel free to contact us.
Agency Palace
Agent: Sanja
Contact: 00385 091 111 8686
Email: sanja@palace.agency

Si deseas más información puedes hablar con Sanja Šunjić.
Características
- Tipología
- Casa unifamiliar
- Contrato
- Venta
- Superficie
- 366 m²
- Habitaciones
- 5+
- Dormitorios
- 7
- Baños
- 3+
Información del precio
- Precio
- € 1.420.000
- Precio del m²
- 3.880 €/m²
Eficiencia energética
Año de construcción
2025Estado
Nuevo / En construcciónCertificación energética
Exento
Opciones adicionales

Sanja Šunjić

























