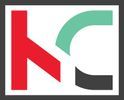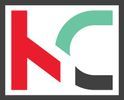1/29


Casa unifamiliar 200 m², nueva, Fažana
€ 850.000
Nota
Anuncio actualizado el 19/12/2025
Descripción
This description has been translated automatically by Google Translate and may not be accurate
referencia: K-544
For sale is a beautiful comfortable villa located in a very popular tourist place Fazana, just a few minutes walk from the sea.
It spreads over two floors, on the ground floor which is designed as a large open space there is a kitchen, dining room, living room and one bedroom with "en suite" bathroom. The first floor consists of two bedrooms with "en suite" bathrooms, and two terraces that enjoy a beautiful view of the landscaped garden of the villa.
Outside the house there is a private pool, deck chairs and outdoor shower, and next to the pool there is a covered area for lunch with a large barbecue.
The whole villa is air conditioned and the heating is central. The villa is also equipped with 5 parking spaces.
It offers exceptional comfort and privacy in a very quiet area, and due to its location and equipment as well as the proximity of all necessary facilities, it is an ideal property for investors in the tourism industry or for year-round housing.
Distance from the sea: 400m
Distance from the center: 200m
Distance from Pula airport: 10km
It spreads over two floors, on the ground floor which is designed as a large open space there is a kitchen, dining room, living room and one bedroom with "en suite" bathroom. The first floor consists of two bedrooms with "en suite" bathrooms, and two terraces that enjoy a beautiful view of the landscaped garden of the villa.
Outside the house there is a private pool, deck chairs and outdoor shower, and next to the pool there is a covered area for lunch with a large barbecue.
The whole villa is air conditioned and the heating is central. The villa is also equipped with 5 parking spaces.
It offers exceptional comfort and privacy in a very quiet area, and due to its location and equipment as well as the proximity of all necessary facilities, it is an ideal property for investors in the tourism industry or for year-round housing.
Distance from the sea: 400m
Distance from the center: 200m
Distance from Pula airport: 10km

Si deseas más información puedes hablar con Andrej Del.
Características
- Tipología
- Casa unifamiliar | Tipo de inmueble medio
- Contrato
- Venta
- Ascensor
- No
- Superficie
- 200 m²
- Habitaciones
- 3
- Dormitorios
- 3
- Baños
- 3
- Balcón
- Sí
- Terraza
- Sí
- Calefacción
- Central, por radiadores
- Aire acondicionado
- Individual
- Distancia al mar
- 400 m
Otras características
- Puerta blindada
- Piscina
Información del precio
- Precio
- € 850.000
- Precio del m²
- 4.250 €/m²
Eficiencia energética
Estado
Nuevo / En construcciónCalefacción
Central, por radiadoresAire acondicionado
IndividualCertificación energética
Pendiente de certificación
Opciones adicionales

Andrej Del






























