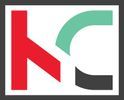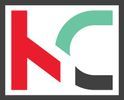1/22


Casa unifamiliar 200 m², muy buen estado, Centar, Loborika, Marčana
€ 322.000
Anuncio actualizado el 19/12/2025
Descripción
referencia: K-557
Just a few kilometers from the city of Pula, in the settlement of Marčana, there are two adapted houses in a row decorated in the Istrian style.
Both houses extend over two floors, with a total area of approximately 100m2, or 50m2 per floor.
On the ground floor of the first house there is a living room, dining room, kitchen, bathroom and one empty room, and on the first floor there are three bedrooms and a toilet.
The second house on the ground floor consists of a living room, a bathroom, a kitchen with a dining room, while on the first floor there are two bedrooms and a toilet.
Heating in both houses is provided by electricity or a wood stove, the water meter is common, while the electricity meters are new and separate. The floors are covered with laminate, and the carpentry is wooden.
The yard extends to approx. 300m2, and there is a barn behind the house.
The advantage of this property for future owners is the location, which is becoming more and more popular as a tourist resort, but it guarantees peace and privacy, and all the necessary amenities are nearby.
Both houses extend over two floors, with a total area of approximately 100m2, or 50m2 per floor.
On the ground floor of the first house there is a living room, dining room, kitchen, bathroom and one empty room, and on the first floor there are three bedrooms and a toilet.
The second house on the ground floor consists of a living room, a bathroom, a kitchen with a dining room, while on the first floor there are two bedrooms and a toilet.
Heating in both houses is provided by electricity or a wood stove, the water meter is common, while the electricity meters are new and separate. The floors are covered with laminate, and the carpentry is wooden.
The yard extends to approx. 300m2, and there is a barn behind the house.
The advantage of this property for future owners is the location, which is becoming more and more popular as a tourist resort, but it guarantees peace and privacy, and all the necessary amenities are nearby.

Si deseas más información puedes hablar con Ivana Popović.
Características
- Tipología
- Casa unifamiliar | Tipo de inmueble medio
- Contrato
- Venta
- Ascensor
- No
- Superficie
- 200 m²
- Habitaciones
- 5+
- Dormitorios
- 6
- Baños
- 3+
- Balcón
- No
- Terraza
- No
- Calefacción
- Individual, por estufa, de leña
- Distancia al mar
- 6.000 m
Información del precio
- Precio
- € 322.000
- Precio del m²
- 1.610 €/m²
New
Eficiencia energética
Estado
Óptimo / ReformadoCalefacción
Individual, por estufa, de leñaCertificación energética
Pendiente de certificación
Opciones adicionales

Ivana Popović























