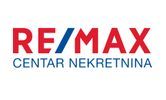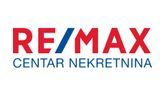1/25


Casa unifamiliar 150 m², Vižinada
€ 415.000
Nota
Anuncio actualizado el 09/10/2025
Descripción
This description has been translated automatically by Google Translate and may not be accurate
referencia: 300441016-288
RE/MAX Centar nekretnina proudly presents an authentic Istrian house, located in a quiet village in the municipality of Vižinada, only 12 km from Poreč and Buje, and 10 km from Brtonigla. The house was completely renovated in 2025 and exudes the charm of traditional Istrian architecture while offering the comfort of modern living.
This terraced house extends over three floors with a total living area of approx. 150 m². The ground floor features a spacious kitchen with dining area, entrance hall, bathroom, and a large living room with access to a spacious terrace overlooking the surrounding nature. The first floor consists of two comfortable bedrooms and a bathroom, followed by a beautiful terrace with panoramic views. The second floor is occupied by a large bedroom stretching across the entire level.
The fenced garden of 221 m², surrounded by a stone wall, ensures complete privacy. It includes a terrace, an additional garden area for relaxation, and a storage room. There is also enough space to build a swimming pool.
The house is equipped with central heating on pellets and an air conditioning system for cooling, ensuring comfort throughout the year.
This carefully renovated Istrian house is the perfect choice for a family home or as an investment in tourism.
ID CODE: 300441016-288
Suzana Ranić
Prodajni predstavnik
Mob: +385 91 641 0067
Tel: +385 52 670 295
Licenca: 48/2022
E-mail: s.ranic@remax-istra.hr
www.remax-centarnekretnina.com
This terraced house extends over three floors with a total living area of approx. 150 m². The ground floor features a spacious kitchen with dining area, entrance hall, bathroom, and a large living room with access to a spacious terrace overlooking the surrounding nature. The first floor consists of two comfortable bedrooms and a bathroom, followed by a beautiful terrace with panoramic views. The second floor is occupied by a large bedroom stretching across the entire level.
The fenced garden of 221 m², surrounded by a stone wall, ensures complete privacy. It includes a terrace, an additional garden area for relaxation, and a storage room. There is also enough space to build a swimming pool.
The house is equipped with central heating on pellets and an air conditioning system for cooling, ensuring comfort throughout the year.
This carefully renovated Istrian house is the perfect choice for a family home or as an investment in tourism.
ID CODE: 300441016-288
Suzana Ranić
Prodajni predstavnik
Mob: +385 91 641 0067
Tel: +385 52 670 295
Licenca: 48/2022
E-mail: s.ranic@remax-istra.hr
www.remax-centarnekretnina.com

Si deseas más información puedes hablar con Suzana Ranić.
Características
- Tipología
- Casa unifamiliar
- Contrato
- Venta
- Superficie
- 150 m²
- Habitaciones
- 3
- Dormitorios
- 3
- Baños
- 2
- Aire acondicionado
- Individual, frío/calor
Información del precio
- Precio
- € 415.000
- Precio del m²
- 2.767 €/m²
Eficiencia energética
Aire acondicionado
Individual, frío/calorCertificación energética
Exento
Opciones adicionales
Suzana Ranić


























