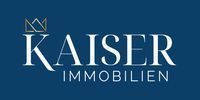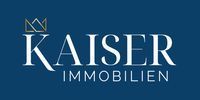1/25


Casa unifamiliar 180 m², muy buen estado, Vrbovsko
€ 200.000
Nota
Anuncio actualizado el 12/09/2025
Descripción
This description has been translated automatically by Google Translate and may not be accurate
referencia: 110-182
Only with us! Exclusive! Kaiser Immobilien presents a beautiful detached house in a quiet part of Vrbovsko with a large garden! This property is located on a plot of 2507m2 in total, of which the garden area is approximately 2420m2. The house consists of a basement of approximately 80m2, a first floor of approximately 80m2, and an attic of approximately 20m2. In the garden there is also an outbuilding consisting of a ground floor and a high attic of 41m2, and a garage of 16m2. The basement of the house is in the Roch-Bau phase and can be arranged into an identical apartment as on the ground floor of 80m2 to be 2 bedrooms + living room. It currently serves as a workshop and warehouse. There is also an opening for connecting the ground floor to the first floor with internal stairs. A new garage door has been installed in the basement if someone wants to use it as an additional garage. The first floor consists of two bedrooms, a spacious living room with dining room, kitchen, hallway and large bathroom. The attic is accessed from the ground floor, which is in the Roch-Bau phase and could be converted into a large bedroom. The ground floor has been completely newly adapted with new water and drain installations, while the electricity has not been changed due to quality installations. The electricity is three-phase. The house has central heating (new installations) with radiators throughout the apartment, the pipes are copper. The chimney runs through the entire house, so it is possible to put central heating or bring radiators into the basement. There is also a second chimney that is functional. The floors are concrete slabs. The joinery is new - wooden, Russian larch with double-layer glass. The furniture is completely new, the kitchen is custom-made with all appliances. Beko kitchen appliances, while the 90cm Electrolux hood. The bathroom has new bathroom equipment, while the Ariston 50l boiler is electric + wood heating. There is also a Mitsubishi 5kw inverter air conditioner in the living room. The roof is made of sheet metal, new, built in 2010. The house also has a balcony from which the main entrance to the house is located. The garage has an asbestos roof and is located at the entrance to the yard from the paved road. The entrance to the yard itself has a 20-meter macadam path that leads directly to the house. The garage has a use permit. The outbuilding consists of a ground floor with a gross area of 27m2 and an attic with a gross area of 14m2. The outbuilding has a use permit. The outbuilding can be used as additional living space. It is also possible to build a swimming pool in the yard. The house is located in the forest with 100% privacy and has great potential for a vacation home. For additional information, contact the agent: Davor Piškulić davor@kaiser-immobilien.hr +00 385 95 583 8240 WhatsApp, Viber
ID CODE: 110-182
Davor Piškulić
Agent s licencom u posredovanju u prometu nekretnina
Mob: +385955838240, +385995677888
www.kaiser-immobilien.hr
ID CODE: 110-182
Davor Piškulić
Agent s licencom u posredovanju u prometu nekretnina
Mob: +385955838240, +385995677888
www.kaiser-immobilien.hr

Si deseas más información puedes hablar con Davor Piškulić.
Características
- Tipología
- Casa unifamiliar
- Contrato
- Venta
- Superficie
- 180 m²
- Habitaciones
- 2
- Dormitorios
- 2
- Baños
- 1
- Amueblado
- Sí
- Garaje, plazas de aparcamiento
- 1 en aparcamiento/garaje público
- Calefacción
- Central, alimentación eléctrica
- Aire acondicionado
- Individual, frío/calor
Información del precio
- Precio
- € 200.000
- Precio del m²
- 1.111 €/m²
Eficiencia energética
Año de construcción
1980Estado
Óptimo / ReformadoCalefacción
Central, alimentación eléctricaAire acondicionado
Individual, frío/calor
Opciones adicionales
Davor Piškulić



























