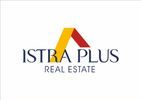1/7


Casa unifamiliar 83 m², nueva, Centar - Gulići, Poreč
€ 315.000
Nota
Anuncio actualizado el 11/09/2025
Descripción
This description has been translated automatically by Google Translate and may not be accurate
referencia: 2146
K311Poreč Townhouses are five of the most modern townhouses in the town of Poreč, just 5 km from the city centre. This modern residential complex combines contemporary architectural features with traditional Istrian building style. The units are ideal homes for young families who will appreciate a quiet neighbourhood with little traffic, but still have all the necessary amenities nearby such as a kindergarten, café, bakery and shops. The location of the houses is a place worthy of an extraordinary property.HOUSE S2 83m2 of living space + 51m2 of yard - marked in the pictureGround floor: entrance hall, toilet, storage room under the stairs, living room connected to the kitchen and dining room, exit to the terrace and garden.First floor: two spacious bedrooms and two bathrooms.Outdoor space and amenities:Garden: 52 m² of landscaped area• Heating and cooling: electric underfloor heating and air conditioning in all rooms for maximum comfort all year round.The property is currently under construction and is being sold on a turnkey basis, allowing the future owner to move into a modern and high-quality furnished home immediately.For additional floor plans, documentation and viewing please contact us.
Características
- Tipología
- Casa unifamiliar
- Contrato
- Venta
- Ascensor
- No
- Superficie
- 83 m²
- Habitaciones
- 2
- Dormitorios
- 2
- Baños
- 3
- Amueblado
- No
- Garaje, plazas de aparcamiento
- 1 en aparcamiento/garaje público
- Calefacción
- Central, suelo radiante
- Aire acondicionado
- Individual, frío/calor
Información del precio
- Precio
- € 315.000
- Precio del m²
- 3.795 €/m²
Eficiencia energética
Estado
Nuevo / En construcciónCalefacción
Central, suelo radianteAire acondicionado
Individual, frío/calorCertificación energética
Exento
Opciones adicionales








