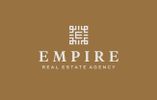1/35


Casa unifamiliar 176 m², Labin
€ 780.000
Nota
Anuncio actualizado el 11/09/2025
Descripción
This description has been translated automatically by Google Translate and may not be accurate
referencia: 507
For Sale – Modern Villas with Swimming Pool Under Construction!
This beautiful villa consists of a ground floor and an upper floor, designed for harmonious and functional living.
The ground floor offers a modern open-space concept with a kitchen, dining room, and living room, perfect for family or social gatherings. This level also includes indoor and outdoor storage, a sauna/fitness room, and access to a covered terrace with a summer kitchen. Extending from the terrace is a heated swimming pool measuring 48 m², featuring a massage area for complete relaxation.
The upper floor is designed as a sleeping area with 4 bedrooms, each with its own bathroom and access to a terrace, ensuring privacy and comfort for all family members or guests.
For maximum energy efficiency and comfort, the following are planned:
air conditioning with inverter system,
underfloor heating with a fan coil system,
solar panels to reduce energy consumption.
Advantages:
The villas are in the early phase of construction, allowing future owners to choose finishing materials according to their preferences.
Completion Date: June 2025.
Location:
The proximity to all essential amenities – shops, schools, post office, health center, sports facilities, and restaurants – makes these villas an excellent choice for family living or tourist rental, ensuring a faster return on investment.
Pet obiteljskih kuća na susjednim parcelama imaju zajednički kolno-pješački prilaz s glavne prometnice na internu prometnicu. Svaka kuća ima predviđena najmanje 2parkirna mjesta.S obzirom na postojeći teren kuće su smještene na različitim visinama i međusobno odijeljene pojasom zelenila. Kolno-pješački prilaz i parkirna površina nalazese iznad razine prizemlja kuće te se kućamapristupa preko nekoliko stepenica. Na taj način kuće su skrivenije od pogleda s glavne ceste. Vlasnik svake od pet kuća suvlasnik je i 20%
parcele ceste. 24.7 m 24.7 m 24.7 m 24.7 m 24.7 m Okućnica svake kuće sa sjeverne strane sadržava veliku neizgrađenu površinu širine 24,7 m i dužine oko 60 m na kojoj je moguće urediti različite sportske terene, igrališta i vrtove, sukladno željama vlasnika kuće.
The price refers to an unfurnished villa.
Contact us for more information and secure your dream home today!
EMPIRE Real Estate Agency offers a wide range of properties in Istria, including luxury villas, seaside apartments, and traditional houses. Our expertise in buying and selling real estate ensures you legal security and support from local experts at every step. Contact us today to find your perfect property or to learn more about our services. With EMPIRE, your search for the ideal home becomes a pleasant experience!
ID CODE: 507
Vilijam Mendiković mag. oec.
Agent s licencom
Mob: 00385 98 549 156
E-mail: info@empire.hr
www.empire.hr
This beautiful villa consists of a ground floor and an upper floor, designed for harmonious and functional living.
The ground floor offers a modern open-space concept with a kitchen, dining room, and living room, perfect for family or social gatherings. This level also includes indoor and outdoor storage, a sauna/fitness room, and access to a covered terrace with a summer kitchen. Extending from the terrace is a heated swimming pool measuring 48 m², featuring a massage area for complete relaxation.
The upper floor is designed as a sleeping area with 4 bedrooms, each with its own bathroom and access to a terrace, ensuring privacy and comfort for all family members or guests.
For maximum energy efficiency and comfort, the following are planned:
air conditioning with inverter system,
underfloor heating with a fan coil system,
solar panels to reduce energy consumption.
Advantages:
The villas are in the early phase of construction, allowing future owners to choose finishing materials according to their preferences.
Completion Date: June 2025.
Location:
The proximity to all essential amenities – shops, schools, post office, health center, sports facilities, and restaurants – makes these villas an excellent choice for family living or tourist rental, ensuring a faster return on investment.
Pet obiteljskih kuća na susjednim parcelama imaju zajednički kolno-pješački prilaz s glavne prometnice na internu prometnicu. Svaka kuća ima predviđena najmanje 2parkirna mjesta.S obzirom na postojeći teren kuće su smještene na različitim visinama i međusobno odijeljene pojasom zelenila. Kolno-pješački prilaz i parkirna površina nalazese iznad razine prizemlja kuće te se kućamapristupa preko nekoliko stepenica. Na taj način kuće su skrivenije od pogleda s glavne ceste. Vlasnik svake od pet kuća suvlasnik je i 20%
parcele ceste. 24.7 m 24.7 m 24.7 m 24.7 m 24.7 m Okućnica svake kuće sa sjeverne strane sadržava veliku neizgrađenu površinu širine 24,7 m i dužine oko 60 m na kojoj je moguće urediti različite sportske terene, igrališta i vrtove, sukladno željama vlasnika kuće.
The price refers to an unfurnished villa.
Contact us for more information and secure your dream home today!
EMPIRE Real Estate Agency offers a wide range of properties in Istria, including luxury villas, seaside apartments, and traditional houses. Our expertise in buying and selling real estate ensures you legal security and support from local experts at every step. Contact us today to find your perfect property or to learn more about our services. With EMPIRE, your search for the ideal home becomes a pleasant experience!
ID CODE: 507
Vilijam Mendiković mag. oec.
Agent s licencom
Mob: 00385 98 549 156
E-mail: info@empire.hr
www.empire.hr
Características
- Tipología
- Casa unifamiliar
- Contrato
- Venta
- Plantas del edificio
- 1
- Ascensor
- No
- Superficie
- 176 m²
- Habitaciones
- 5+
- Dormitorios
- 4
- Baños
- 3+
- Balcón
- No
- Terraza
- No
- Garaje, plazas de aparcamiento
- 2 en aparcamiento/garaje público
- Aire acondicionado
- Individual
Información del precio
- Precio
- € 780.000
- Precio del m²
- 4.432 €/m²
Eficiencia energética
Consumo de energia
A
Plano
Opciones adicionales










































