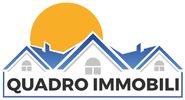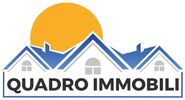1/21


Casa unifamiliar 208 m², nueva, Centar - Gulići, Poreč
€ 1.650.000
Nota
Anuncio actualizado el 27/10/2025
Descripción
This description has been translated automatically by Google Translate and may not be accurate
referencia: 149
NEAR POREČ - for sale a beautiful villa of 208 m2 with a garden of 725 m2. The house is located in a nice quiet village, 1.5 km from the sea and 7 km from Poreč.
The villa was completed in 2022 with all the papers and a building permit. The construction is of high quality.
The villa consists of ground and first floors.
On the ground floor there is a kitchen, a living room, a dining room, a guest toilet, a technical room, a large bedroom with its own bathroom and a staircase leading to the first floor. From the living room there is an exit to the covered terrace where there is a summer kitchen, a beautifully landscaped yard, a large swimming pool, a sun deck, and a space for dining and enjoyment.
On the first floor there are two bedrooms, each with its own bathroom and access to a large terrace with a beautiful view of the Alps and the sea.
The beautifully landscaped yard is adorned with old olive trees and a hedge that provides complete privacy in your own space. The entrance to the yard is decorated with stone pillars and an electric portun. It has two covered parking spaces.
The house has collectors, heat pumps, underfloor heating and solar panels.
It is located close to all facilities - restaurants, shops, Lanterna camp, a new marina is under construction.
ID CODE: 149
Milena Miličević
Voditelj ureda
Mob: +385 95 7690711
E-mail: milena.quadroimmobili@gmail.com
www.quadro-immobili.hr
The villa was completed in 2022 with all the papers and a building permit. The construction is of high quality.
The villa consists of ground and first floors.
On the ground floor there is a kitchen, a living room, a dining room, a guest toilet, a technical room, a large bedroom with its own bathroom and a staircase leading to the first floor. From the living room there is an exit to the covered terrace where there is a summer kitchen, a beautifully landscaped yard, a large swimming pool, a sun deck, and a space for dining and enjoyment.
On the first floor there are two bedrooms, each with its own bathroom and access to a large terrace with a beautiful view of the Alps and the sea.
The beautifully landscaped yard is adorned with old olive trees and a hedge that provides complete privacy in your own space. The entrance to the yard is decorated with stone pillars and an electric portun. It has two covered parking spaces.
The house has collectors, heat pumps, underfloor heating and solar panels.
It is located close to all facilities - restaurants, shops, Lanterna camp, a new marina is under construction.
ID CODE: 149
Milena Miličević
Voditelj ureda
Mob: +385 95 7690711
E-mail: milena.quadroimmobili@gmail.com
www.quadro-immobili.hr

Si deseas más información puedes hablar con Milena Miličević.
Características
- Tipología
- Casa unifamiliar | Propiedad completa | Inmueble de lujo
- Contrato
- Venta | Inmueble con ingresos
- Planta
- Planta baja
- Plantas del edificio
- 1
- Ascensor
- No
- Superficie
- 208 m²
- Habitaciones
- 3
- Dormitorios
- 3
- Cocina
- Cocina independiente
- Baños
- 3
- Amueblado
- Sí
- Balcón
- No
- Terraza
- No
- Garaje, plazas de aparcamiento
- 2 en garaje privado, 2 en aparcamiento/garaje público
- Calefacción
- Individual, suelo radiante, alimentación eléctrica
- Aire acondicionado
- Individual, frío/calor
- Vistas
- Parque
Otras características
- Adaptado para personas mayores
- Bodega
- Carpintería exterior de doble vidrio/PVC
- Energía solar para el agua caliente
- Exterior
- Instalación tv individual
- Piscina
Detalle superficie
Otro
- Planta
- Planta baja
- Superficie
- 208,0 m²
- Coeficiente
- 100%
- Tipo de superficie
- Principal
- Superficie construida
- 208,0 m²
Información del precio
- Precio
- € 1.650.000
- Precio del m²
- 7.933 €/m²
Eficiencia energética
Consumo de energia
≥ 250 kWh/m² añoA+
Opciones adicionales

Milena Miličević






















