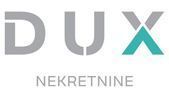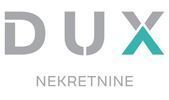1/10


Piso de tres habitaciones nuevo, planta baja, Staro Brestje, Zagreb
€ 277.327
Nota
Anuncio actualizado el 04/10/2025
Descripción
This description has been translated automatically by Google Translate and may not be accurate
referencia: 42254
ZAGREB, SESVETE Modern three-bedroom apartment with the possibility of conversion into a four-bedroom apartment - ideal for a family A three-bedroom apartment is for sale located on the ground floor of a new residential building with an elevator, which has three floors and a total of ten apartments. Completion of construction is planned for spring 2026. The apartment was designed with an emphasis on functionality, comfort, energy efficiency and top-notch performance, and is located in a quiet and desirable part of Sesvetski Kraljevec. The S3 apartment has its own loggia and balcony, and an outdoor parking space with preparation for charging electric vehicles. The apartment is designed as an open space that combines a living room, dining room and kitchen, along with two bedrooms, a bathroom with toilet, two hallways and a spacious loggia. At the buyer's request, the three-bedroom apartment can be adapted and converted into a four-bedroom apartment. The apartment also comes with an outdoor parking space of 18.50 m² and a private garden of 58.30 m². A special feature of this apartment is its complete accessibility for people with disabilities, which includes wider door openings, enough space for turning a wheelchair, a walk-in shower equipped with grab bars and a folding seat, and a hanging toilet with folding grab bars. Heating and cooling in the apartment is provided by underfloor heating and a heat pump, while air conditioners are installed with external units located on the roof of the building. The exterior joinery is made of five-chamber PVC profiles, equipped with IZO LOW-E glass and electric aluminum roller shutters in a modern anthracite-white combination. The interior room doors have an automatic seal that prevents the passage of air, noise and dust, and the bathrooms are equipped with top-quality equipment from renowned manufacturers, including rimless toilets and quality ceramics. The building has a Schindler elevator with a capacity of eight people, while each apartment is provided with a place to charge electric vehicles, since all cables have already been laid to the parking spaces. Loggias and terraces are adorned with half-brick parapets decorated with glass and stone sills, while the facade is made of 15 cm of EPS thermal insulation and stone wool, finished with high-quality silicone paint and decorative brick. The construction of the residential building is based on external reinforced concrete walls, while the internal partition walls are made of the Knauf system. The entrance doors are burglar-proof, fire-proof and smoke-proof, ensuring the safety and peace of mind of the tenants. This property is an ideal choice for those looking for a modern, functional and customized home with high standards of quality and safety in a peaceful environment. Dear clients, the agency commission is charged in accordance with the General Terms and Conditions www.dux-nekretnine.hr/opci-uvjeti-poslovanja ID CODE: 42254 Mirna Barišić Agent pripravnik Mob: +385 99 769 9927 Tel: +385 91 480 8808 E-mail: mirna@dux-nekretnine.hr www.dux-nekretnine.hr

Si deseas más información puedes hablar con Mirna Barišić.
Características
- Tipología
- Piso
- Contrato
- Venta
- Planta
- Planta baja
- Ascensor
- Sí
- Superficie
- 95 m²
- Habitaciones
- 3
- Dormitorios
- 3
- Baños
- 1
- Balcón
- Sí
- Aire acondicionado
- Individual, frío/calor
Información del precio
- Precio
- € 277.327
- Precio del m²
- 2.919 €/m²
Eficiencia energética
Consumo de energia
A+
Opciones adicionales
Mirna Barišić











