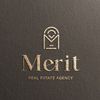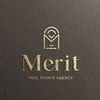1/28


Casa unifamiliar 273 m², muy buen estado, Lastovo
€ 700.000
Nota
Anuncio actualizado el 14/10/2025
Descripción
This description has been translated automatically by Google Translate and may not be accurate
referencia: EK-678961
House for Sale on the Island of Lastovo – 30m from the Sea, New Build with Sea View
In a peaceful part of the island of Lastovo, just 3 km from the ferry port and only 30 meters from the sea, a beautiful house built in 2021 is for sale. The property sits on a landscaped plot of 430 m², is fully furnished with high-quality, carefully selected furniture, and is ready to move in without any additional investment.
Key Features:
Total area of the house: 2 floors + attic (approx. 250 m² of living space + attic)
Attic (height 110 cm) – currently used as storage, with potential to convert into additional living space
Large private parking
Entire property enclosed by a beautiful wrought iron fence
Sea view from the terrace and living room
Ground floor:
Storage room with refrigerator
Laundry room with washing machine and dryer
WC and tool room
Access to a large, well-maintained garden
First floor – Apartment of 148 m²:
2 spacious bedrooms
Office / study room
Open-plan living area (kitchen + dining room + living room) – 44 m²
2 bathrooms (5.75 m² and 3.25 m²)
Ceiling height: 290 cm
Access to a large 50 m² terrace with sea view
External stairs connecting the terrace with the garden and ground floor
Additional Information:
Water supply from the public water system + additional water cistern
Eco-friendly septic tank
Excellent location – privacy, tranquility, and proximity to the sea
Perfect for year-round living, tourist rental, or as a holiday home
Location: Island of Lastovo
Plot size: 430 m²
Living space: approx. 250 m² + attic
For more information or to schedule a viewing, please contact:
Anna Szwąder Grubišić
PL: +48 787 320 742
HR: +385 91 50 70 955
info@merit-property.hr
www.merit-property.hr
In a peaceful part of the island of Lastovo, just 3 km from the ferry port and only 30 meters from the sea, a beautiful house built in 2021 is for sale. The property sits on a landscaped plot of 430 m², is fully furnished with high-quality, carefully selected furniture, and is ready to move in without any additional investment.
Key Features:
Total area of the house: 2 floors + attic (approx. 250 m² of living space + attic)
Attic (height 110 cm) – currently used as storage, with potential to convert into additional living space
Large private parking
Entire property enclosed by a beautiful wrought iron fence
Sea view from the terrace and living room
Ground floor:
Storage room with refrigerator
Laundry room with washing machine and dryer
WC and tool room
Access to a large, well-maintained garden
First floor – Apartment of 148 m²:
2 spacious bedrooms
Office / study room
Open-plan living area (kitchen + dining room + living room) – 44 m²
2 bathrooms (5.75 m² and 3.25 m²)
Ceiling height: 290 cm
Access to a large 50 m² terrace with sea view
External stairs connecting the terrace with the garden and ground floor
Additional Information:
Water supply from the public water system + additional water cistern
Eco-friendly septic tank
Excellent location – privacy, tranquility, and proximity to the sea
Perfect for year-round living, tourist rental, or as a holiday home
Location: Island of Lastovo
Plot size: 430 m²
Living space: approx. 250 m² + attic
For more information or to schedule a viewing, please contact:
Anna Szwąder Grubišić
PL: +48 787 320 742
HR: +385 91 50 70 955
info@merit-property.hr
www.merit-property.hr

Si deseas más información puedes hablar con Davor.
Características
- Tipología
- Casa unifamiliar | Propiedad completa | Tipo de inmueble señorial
- Contrato
- Venta | Inmueble con ingresos
- Planta
- De la semi-sótano a la planta baja, 1
- Plantas del edificio
- 2
- Superficie
- 273 m²
- Habitaciones
- 4
- Dormitorios
- 3
- Cocina
- Cocina abierta
- Baños
- 2
- Amueblado
- Sí
- Terraza
- Sí
- Garaje, plazas de aparcamiento
- 4 en aparcamiento/garaje público
- Aire acondicionado
- Individual, frío/calor
- Distancia al mar
- 30 m
Otras características
- Almacén
- Bodega
- Buhardilla
- Instalación tv individual
Detalle superficie
Vivienda
- Planta
- Planta baja
- Superficie
- 148,0 m²
- Coeficiente
- 100%
- Tipo de superficie
- Principal
- Superficie construida
- 148,0 m²
Desván
- Planta
- 1
- Superficie
- 100,0 m²
- Coeficiente
- 50%
- Tipo de superficie
- Principal
- Superficie construida
- 50,0 m²
Trastero
- Planta
- Semi-sótano
- Superficie
- 140,0 m²
- Coeficiente
- 25%
- Tipo de superficie
- Principal
- Superficie construida
- 35,0 m²
Terraza
- Planta
- 1
- Superficie
- 50,0 m²
- Coeficiente
- 30%
- Tipo de superficie
- Principal
- Superficie construida
- 15,0 m²
Jardín
- Planta
- Semi-sótano
- Superficie
- 250,0 m²
- Coeficiente
- 10%
- Tipo de superficie
- Principal
- Superficie construida
- 25,0 m²
Información del precio
- Precio
- € 700.000
- Precio del m²
- 2.564 €/m²
Desglose de los costes
- Gastos de comunidad
- Ningún gasto de comunidad
Eficiencia energética
Año de construcción
2021Estado
Óptimo / ReformadoAire acondicionado
Individual, frío/calorCertificación energética
Inclasificable
Plano

Opciones adicionales






























