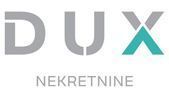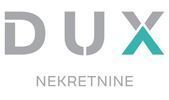1/25


Casa unifamiliar 91 m², nueva, Luka, Poreč
€ 415.000
Nota
Anuncio actualizado el 30/10/2025
Descripción
This description has been translated automatically by Google Translate and may not be accurate
referencia: 42704
ISTRIA, POREČ - Warm single-storey house in idyllic surroundings Poreč is one of the most attractive towns in Istria, located on the western coast of the peninsula, known for its perfect blend of history, nature and modern tourism. The town is adorned with the impressive Euphrasian Basilica under UNESCO protection, a picturesque old town with narrow stone streets, as well as numerous well-maintained beaches and promenades by the sea. Poreč offers a rich gastronomic and oenological offer, a multitude of cultural events and various sports and recreational activities throughout the year. Thanks to its good transport connections and developed infrastructure, Poreč is ideal for both holidays and year-round living. In the charming village of Kaštelir, located in the green hinterland of western Istria, only 13 kilometers from the coast and the city of Poreč, there is this modern single-storey house that offers the perfect blend of functionality, comfort and contemporary design. Surrounded by vineyards, olive groves and typical Istrian landscapes, this property is ideal for anyone looking for a peaceful life in an authentic setting, yet close to all necessary amenities. The house extends over 91 m² of living space, with a carefully designed layout. The entrance hall leads to a spacious living room that is connected to the kitchen and dining room in an open concept. Large glass walls bring in plenty of natural light and provide direct access to the terrace. Three bedrooms offer comfortable space for the whole family, while the bathroom and additional toilet are designed with an emphasis on functionality and aesthetics. High ceilings throughout the house further open up the space. The garden area of approximately 100 m² provides the possibility of building a swimming pool, which gives the future owner the freedom to create an outdoor space according to their own wishes and needs. The property is built with quality materials and equipped for a comfortable stay throughout the year. PVC windows with triple glazing and aluminum entrance doors in a white and anthracite combination are installed. Electric underfloor heating and air conditioning are located in the living room and hallway, and the entire system can be controlled via a mobile app. For additional security, video surveillance is planned on both sides of the building, while solar panels contribute to energy sustainability. A charging station for electric vehicles will be installed at the entrance. The house is being sold on a turnkey basis, and completion of the works is scheduled for the end of 2025. It is also possible to purchase during the current construction phase, which leaves room for agreement on the final details and possible adjustments. This modern Istrian single-storey house represents an excellent opportunity for living, vacation or investment, combining a quiet location, quality construction and flexibility in the arrangement of the outdoor space. For all additional information and the organization of a tour, we are at your disposal. Dear clients, the agency commission is charged in accordance with the General Terms and Conditions. https://www.dux-nekretnine.hr/opci-uvjeti-poslovanja ID CODE: 42704 Tina Širol Agent s licencom Mob: +385 95 825 4533 Tel: +385 99 640 8438 E-mail: tina@dux-istra.com www.dux-istra.com

Si deseas más información puedes hablar con Tina Širol.
Características
- Tipología
- Casa unifamiliar
- Contrato
- Venta
- Superficie
- 91 m²
- Habitaciones
- 4
- Dormitorios
- 3
- Baños
- 1
- Aire acondicionado
- Individual, frío/calor
Información del precio
- Precio
- € 415.000
- Precio del m²
- 4.560 €/m²
Eficiencia energética
Año de construcción
2025Estado
Nuevo / En construcciónAire acondicionado
Individual, frío/calorCertificación energética
Exento
Opciones adicionales
Tina Širol


























