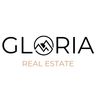1/31


Piso de tres habitaciones Obala Milutina Roka 50, Šibenik
€ 600.000
Nota
Anuncio actualizado el 21/10/2025
Descripción
This description has been translated automatically by Google Translate and may not be accurate
referencia: EK-685423
Šibenik, Brodarica, exclusive duplex apartment, 1st row to the sea, 139.34 m2
Šibenik, Brodarica, for sale is a luxurious apartment of 139.34 m2, located on the first and second floors of a small, exclusive residential building, located first row to the sea. The building is 15 m from the sea. Both floors offer an open panoramic view of the sea and the beautiful pebble beach in front of the building. High class and quality of built-in materials and equipment. The apartment has 2 parking spaces in the garage. Completion of construction and occupancy permit is expected in June 2026.
ROOM LAYOUT
1ST FLOOR:
• entrance area 3.10 m2
• kitchen 7.22 m2
• cloakroom 3.03 m2
• WC 1.99 m2
• living room and dining room 34.73 m2
• covered balcony 12.00 m2
• uncovered balcony 7.50 m2
1st floor - TOTAL 69.57 m2
2ND FLOOR:
• staircase and hallway 7.71 m2
• bathroom 3.73 m2
• bedroom 3 11.50 m2
• bedroom 3 11.50 m2
• bedroom 2 11.50 m2
• bedroom 1 15.60 m2
• cloakroom 2.80 m2
• bathroom 4.93 m2
• uncovered balcony 12.30 m2
2nd floor - TOTAL 69.77 m2
TOTAL 139.34 m2
APARTMENT EQUIPMENT
• underfloor heating: Magnum underfloor heating with wifi thermostats, first floor - 2100 w+2600 w, second floor - room 1 1250 w, room 2 700 w, room 3 700w, toilet 1 500 w, room 2 300w;
• air conditioners: first floor - Mitsubishi MSZ AY 4.2kw, second floor - Mitsubishi AY20 rooms 1,2,3
• parquet: VIŠ.HRAST 15x120x550/770, CHEV.60' BLANCHI EXTRA, GALEKOVIĆ
• wooden stairs: oak solid wood in parquet color
• railing: Spyder with double tempered glass
• ceramics: Living ceramics, floor 120 x 270 cm, walls 120 x 60 cm, 90 x 90 cm
• interior doors: filomuro interior doors and doors in aluminum frames with glass filling (Gritaa)
• installation of wall carpets, Studio wallart DeluxWall/BasicWal wallpapers,
• waterproof in the shower area HydraWall
• carpentry: Schuco, three-layer
PAYMENT METHOD
• 50% upon signing the preliminary contract
• 40% by 25.12.2025.
• 10% upon issuance of the occupancy permit
For more information and viewing of this property, please contact us with confidence!
Contact:
Ranko Cvitanić, +385 95 368 8 368
Šibenik, Brodarica, for sale is a luxurious apartment of 139.34 m2, located on the first and second floors of a small, exclusive residential building, located first row to the sea. The building is 15 m from the sea. Both floors offer an open panoramic view of the sea and the beautiful pebble beach in front of the building. High class and quality of built-in materials and equipment. The apartment has 2 parking spaces in the garage. Completion of construction and occupancy permit is expected in June 2026.
ROOM LAYOUT
1ST FLOOR:
• entrance area 3.10 m2
• kitchen 7.22 m2
• cloakroom 3.03 m2
• WC 1.99 m2
• living room and dining room 34.73 m2
• covered balcony 12.00 m2
• uncovered balcony 7.50 m2
1st floor - TOTAL 69.57 m2
2ND FLOOR:
• staircase and hallway 7.71 m2
• bathroom 3.73 m2
• bedroom 3 11.50 m2
• bedroom 3 11.50 m2
• bedroom 2 11.50 m2
• bedroom 1 15.60 m2
• cloakroom 2.80 m2
• bathroom 4.93 m2
• uncovered balcony 12.30 m2
2nd floor - TOTAL 69.77 m2
TOTAL 139.34 m2
APARTMENT EQUIPMENT
• underfloor heating: Magnum underfloor heating with wifi thermostats, first floor - 2100 w+2600 w, second floor - room 1 1250 w, room 2 700 w, room 3 700w, toilet 1 500 w, room 2 300w;
• air conditioners: first floor - Mitsubishi MSZ AY 4.2kw, second floor - Mitsubishi AY20 rooms 1,2,3
• parquet: VIŠ.HRAST 15x120x550/770, CHEV.60' BLANCHI EXTRA, GALEKOVIĆ
• wooden stairs: oak solid wood in parquet color
• railing: Spyder with double tempered glass
• ceramics: Living ceramics, floor 120 x 270 cm, walls 120 x 60 cm, 90 x 90 cm
• interior doors: filomuro interior doors and doors in aluminum frames with glass filling (Gritaa)
• installation of wall carpets, Studio wallart DeluxWall/BasicWal wallpapers,
• waterproof in the shower area HydraWall
• carpentry: Schuco, three-layer
PAYMENT METHOD
• 50% upon signing the preliminary contract
• 40% by 25.12.2025.
• 10% upon issuance of the occupancy permit
For more information and viewing of this property, please contact us with confidence!
Contact:
Ranko Cvitanić, +385 95 368 8 368
Características
- Tipología
- Ático | Propiedad completa | Inmueble de lujo
- Contrato
- Venta | Inmueble con ingresos
- Planta
- De la 1 a la 2
- Plantas del edificio
- 2
- Ascensor
- No
- Superficie
- 139 m²
- Habitaciones
- 3
- Dormitorios
- 3
- Cocina
- Cocina abierta
- Baños
- 2
- Amueblado
- Sí
- Balcón
- Sí
- Terraza
- Sí
- Garaje, plazas de aparcamiento
- 2 en garaje privado, 2 en aparcamiento/garaje público
- Calefacción
- Individual, suelo radiante, alimentación eléctrica
- Aire acondicionado
- Individual, frío/calor
- Distancia al mar
- 15 m
Otras características
- Aseo separado
- Carpintería exterior de triple vidrio/metal
- Exterior
- Puerta blindada
- Videoportero
Detalle superficie
Vivienda
- Planta
- 1
- Superficie
- 69,5 m²
- Coeficiente
- 100%
- Tipo de superficie
- Principal
- Superficie construida
- 69,5 m²
Vivienda
- Planta
- 2
- Superficie
- 69,7 m²
- Coeficiente
- 100%
- Tipo de superficie
- Principal
- Superficie construida
- 69,7 m²
Información del precio
- Precio
- € 600.000
- Precio del m²
- 4.317 €/m²
Desglose de los costes
- Gastos de comunidad
- Ningún gasto de comunidad
Eficiencia energética
Consumo de energia
≥ 250 kWh/m² añoA+
Opciones adicionales
































