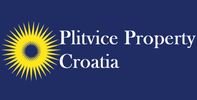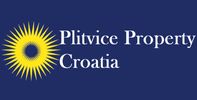1/25


Casa unifamiliar 120 m², Krnjak
Krnjak€ 50.000
Anuncio actualizado el 06/02/2026
Descripción
referencia: 395-1
The Property
Located in the tranquil village of Krnjak, this family home offers a blend of rural charm and practical features, set on a generous 4,648 m of land divided into two parcels. One parcel hosts the house and accompanying amenities, while the second lies adjacent to a picturesque stream, providing an idyllic setting for relaxation or gardening.
The ground floor welcomes you with a small hallway, a convenient storage room, a cozy kitchen, a spacious living room, a comfortable bedroom, and a bathroom. On the first floor, youll find a hallway leading to two additional rooms and a third room currently used as a smokehouse. The attic remains undeveloped, offering ample potential for future customization.
Outside, the property features a delightful sitting area, perfect for enjoying the surrounding nature, as well as a garage and an additional building previously used as an animal shelter. The land is adorned with fruit trees, adding to the propertys charm and functionality.
The Location
This home is ideally situated for those seeking peace while maintaining proximity to key destinations. It is located just 34 km from the enchanting Rastoke and 18 km from Karlovac, providing access to both natural beauty and urban conveniences. The second parcel with stream access adds a unique touch, creating a serene environment for enjoying the outdoors or exploring creative landscaping ideas. With its combination of spacious land, versatile living spaces, and a prime location, this property in Krnjak offers endless possibilities for creating your dream home or rural retreat.
Details
Property ID: FH269
Location: Pavković Selo 11, Krnjak
Propery type: Family house
Floors: Ground floor, first floor and attic
Footprint of the main building: 67 m
Total floor space of the main building: 120 m plus attic
Footprint of additional buildings: 90 m
Land connected with main building: 2042m
Total land: 4648 m
Rooms: 5
Bedrooms: 2
Bathrooms: 1
Kitchens: 1
Gas: No
Electric: Yes, city mains
Water: Yes, village system with natural spring water and second connection with city water
Hot water: Electric boiler
Heating: Wood stove
Air conditioning: No
Sewage: No
Walls: Traditional bricks and facade
Roof: Roofing tiles
Floors: Tiles and laminate
Windows: Wooden frames with traditional double glazing
Doors: Wooden door
Attic: Undeveloped and accessible from outside with a ladder
Staircase: Outdoors and concrete
Cellar: None
Access: Asphalt
Furniture: To be negotiated
Public transport: Bus
Primary school: Krnjak
Secondary schoold: Karlovac
Health centre: Krnjak
Hospital: Karlovac
Shop: Krnjak, Tušilović
Supermarket: Karlovac
Internet availability: Poor, Starlink available
Available documentation: Title deed/ vlasnički list, Usage permit/ uporabna dozvola
Drawn on cadastral map: No
Zoning: The parcel with buildings is in the building zone. Some other parcels are in the agricultural zone.
Building year: House before 1968
Last renovation: 2012.
Foreign buyers: EU citizens are allowed to buy this property. Specific other nationalities are allowed to buy the parcels of this property, which are located in the building zone.
More information
Is this the house where you would want to live or rent it as a guesthouse, or do you want to explore more properties like this? Or do you want to check out apartments, guesthouses, or family houses in Croatia? I am just a call away.
Give me a call at +385976653117. Or you can visit my website for more houses and properties in Croatia.
Located in the tranquil village of Krnjak, this family home offers a blend of rural charm and practical features, set on a generous 4,648 m of land divided into two parcels. One parcel hosts the house and accompanying amenities, while the second lies adjacent to a picturesque stream, providing an idyllic setting for relaxation or gardening.
The ground floor welcomes you with a small hallway, a convenient storage room, a cozy kitchen, a spacious living room, a comfortable bedroom, and a bathroom. On the first floor, youll find a hallway leading to two additional rooms and a third room currently used as a smokehouse. The attic remains undeveloped, offering ample potential for future customization.
Outside, the property features a delightful sitting area, perfect for enjoying the surrounding nature, as well as a garage and an additional building previously used as an animal shelter. The land is adorned with fruit trees, adding to the propertys charm and functionality.
The Location
This home is ideally situated for those seeking peace while maintaining proximity to key destinations. It is located just 34 km from the enchanting Rastoke and 18 km from Karlovac, providing access to both natural beauty and urban conveniences. The second parcel with stream access adds a unique touch, creating a serene environment for enjoying the outdoors or exploring creative landscaping ideas. With its combination of spacious land, versatile living spaces, and a prime location, this property in Krnjak offers endless possibilities for creating your dream home or rural retreat.
Details
Property ID: FH269
Location: Pavković Selo 11, Krnjak
Propery type: Family house
Floors: Ground floor, first floor and attic
Footprint of the main building: 67 m
Total floor space of the main building: 120 m plus attic
Footprint of additional buildings: 90 m
Land connected with main building: 2042m
Total land: 4648 m
Rooms: 5
Bedrooms: 2
Bathrooms: 1
Kitchens: 1
Gas: No
Electric: Yes, city mains
Water: Yes, village system with natural spring water and second connection with city water
Hot water: Electric boiler
Heating: Wood stove
Air conditioning: No
Sewage: No
Walls: Traditional bricks and facade
Roof: Roofing tiles
Floors: Tiles and laminate
Windows: Wooden frames with traditional double glazing
Doors: Wooden door
Attic: Undeveloped and accessible from outside with a ladder
Staircase: Outdoors and concrete
Cellar: None
Access: Asphalt
Furniture: To be negotiated
Public transport: Bus
Primary school: Krnjak
Secondary schoold: Karlovac
Health centre: Krnjak
Hospital: Karlovac
Shop: Krnjak, Tušilović
Supermarket: Karlovac
Internet availability: Poor, Starlink available
Available documentation: Title deed/ vlasnički list, Usage permit/ uporabna dozvola
Drawn on cadastral map: No
Zoning: The parcel with buildings is in the building zone. Some other parcels are in the agricultural zone.
Building year: House before 1968
Last renovation: 2012.
Foreign buyers: EU citizens are allowed to buy this property. Specific other nationalities are allowed to buy the parcels of this property, which are located in the building zone.
More information
Is this the house where you would want to live or rent it as a guesthouse, or do you want to explore more properties like this? Or do you want to check out apartments, guesthouses, or family houses in Croatia? I am just a call away.
Give me a call at +385976653117. Or you can visit my website for more houses and properties in Croatia.

Si deseas más información puedes hablar con C van der Voort.
Características
- Tipología
- Casa unifamiliar
- Contrato
- Venta
- Planta
- 1
- Superficie
- 120 m² | comercial 4.768 m²
- Habitaciones
- 5+
- Dormitorios
- 2
- Baños
- 1
Detalle superficie
Vivienda
- Planta
- 1
- Superficie
- 120,0 m²
- Coeficiente
- 100%
- Tipo de superficie
- Principal
- Superficie construida
- 120,0 m²
Terreno
- Planta
- Planta baja
- Superficie
- 4.648,0 m²
- Coeficiente
- 100%
- Tipo de superficie
- Anexos
- Superficie construida
- 4.648,0 m²
Información del precio
- Precio
- € 50.000
- Precio del m²
- 10 €/m²
New
Eficiencia energética
Certificación energética
Inclasificable
Opciones adicionales

C van der Voort


























