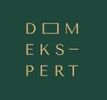1/4


Appartement sur plusieurs niveaux, Dotrščina, Zagreb
ZagrebDotrščina€ 759 610
Remarque
Annonce mise à jour le 09/05/2025
Description
This description has been translated automatically by Google Translate and may not be accurate
référence: 2536
For Sale: Spacious Four-Bedroom Penthouse Apartment in New Development, Maksimir, Zagreb
Located in a new residential building in Maksimir, Zagreb, this four-bedroom apartment offers a net usable area of 132.95 m² and is positioned on the top floor of a small building with just five apartments across three floors.
The apartment is oriented to the north, south, and west. Expected completion: End of 2025.
Heated living area: 115.70 m² (net area calculated with coefficients for ancillary spaces and sloped ceilings).
Flexible layout options: Buyers can customize the floor plan to suit their needs.
APARTMENT LAYOUT:
Entrance: 11.66 m²
Open-plan living room, dining area, and kitchen: 47.35 m²
Three bedrooms: 15.38 m², 15.00 m², and 14.31 m²
Office: 11.43 m²
Two bathrooms: 6.18 m² and 2.81 m²
Hallway: 3.00 m²
Balcony: 19.60 m²
Additional Features:
Two garage parking spaces, each equipped with electric vehicle charging preparation.
High-quality construction, including:
Reinforced concrete structure with 127 pilings for enhanced foundation stability.
Security and fire-resistant doors.
Underfloor heating powered by a heat pump.
ALU-wood windows with insect screens.
Interior doors with a height of 250 cm.
Prime location near Maksimir Park in the tram zone, offering easy access to urban amenities like schools and kindergartens, faculty, health center and pharmacy, parks and playgrounds, farmers' market, cafes, restaurants and many more.
CONTACT:
Lorenzo Vinković
Landline: +385 1 2013 007
Cell: +385 95 371 0020
Mail: lorenzo.vinkovic@domekspert.hr
ID CODE: 2536
Located in a new residential building in Maksimir, Zagreb, this four-bedroom apartment offers a net usable area of 132.95 m² and is positioned on the top floor of a small building with just five apartments across three floors.
The apartment is oriented to the north, south, and west. Expected completion: End of 2025.
Heated living area: 115.70 m² (net area calculated with coefficients for ancillary spaces and sloped ceilings).
Flexible layout options: Buyers can customize the floor plan to suit their needs.
APARTMENT LAYOUT:
Entrance: 11.66 m²
Open-plan living room, dining area, and kitchen: 47.35 m²
Three bedrooms: 15.38 m², 15.00 m², and 14.31 m²
Office: 11.43 m²
Two bathrooms: 6.18 m² and 2.81 m²
Hallway: 3.00 m²
Balcony: 19.60 m²
Additional Features:
Two garage parking spaces, each equipped with electric vehicle charging preparation.
High-quality construction, including:
Reinforced concrete structure with 127 pilings for enhanced foundation stability.
Security and fire-resistant doors.
Underfloor heating powered by a heat pump.
ALU-wood windows with insect screens.
Interior doors with a height of 250 cm.
Prime location near Maksimir Park in the tram zone, offering easy access to urban amenities like schools and kindergartens, faculty, health center and pharmacy, parks and playgrounds, farmers' market, cafes, restaurants and many more.
CONTACT:
Lorenzo Vinković
Landline: +385 1 2013 007
Cell: +385 95 371 0020
Mail: lorenzo.vinkovic@domekspert.hr
ID CODE: 2536
Caractéristiques
- Typologie
- Appartement | Pleine propriété
- Transaction
- Vente | Bien immobilier à revenu
- Étage
- 3
- Étages du bâtiment
- 3
- Ascenseur
- Oui
- Superficie
- 133 m²
- Chambres/pièces
- 5
- Chambres
- 4
- Bains/douches
- 2
- Meublé
- Non
- Balcon
- Oui
- Terrasse
- Non
- Box, places stationnement
- 2 place(s) de parking
- Chauffage
- Collectif, au sol, alimenté par pompe à chaleur
- Climatisation
- Autonome, froid/chaud
Autres caractéristiques
- Cadres extérieurs triple vitrage / métal
- Double exposition
- Fibre optique
- Mansarde
- Porte blindée
- Db_equipment.id_82
- Vidéophone
Détail de la surface
Autre
- Étage
- 3
- Superficie
- 133,0 m²
- Coefficient
- 100%
- Type de superficie
- Habitable
- Sup. commercial
- 133,0 m²
Informations sur les prix
- Prix
- € 759 610
- Prix au m²
- 5 711 €/m²
Détails des coûts
- Charges de copropriété
- Aucun frais de copropriété
Efficacité énergétique
Année de construction
2025Chauffage
Collectif, au sol, alimenté par pompe à chaleurClimatisation
Autonome, froid/chaudCertification énergétique
En attente de certification
Plan

Options additionnelles






