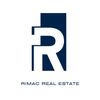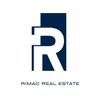1/14


Appartement 3 chambres neuf, rez-de-chaussée, Šestinski dol, Zagreb
€ 340 000
Remarque
Annonce mise à jour le 04/06/2025
Description
This description has been translated automatically by Google Translate and may not be accurate
référence: EK-351803
The modern apartment covering an area of 100.88 m², with a living space of 70.77 m², showcases the spaciousness of this residence with 2 bedrooms, one of which includes a generous walk-in closet, providing comfort and practicality. Additional luxury comes in the form of a covered balcony and a garden area of 128 m², creating a perfect space for relaxation or outdoor gatherings.
Moreover, the apartment has 2 private parking spaces, one located in the garage and the other in front of the building. A private storage room further facilitates space organization. Modern additions such as underfloor heating, electric blinds, a video intercom, and security doors make this apartment a safe and comfortable space.
The building where the apartment is located is equipped with an elevator that conveniently connects the garage to the rest of the building, making everyday life easier and more adaptable. The location of the apartment in Vrhovec, Črnomerec, makes it extremely practical, being close to the city center, public transportation, schools, kindergartens, hospitals, and all other essential amenities, including shops, banks, and bakeries. The orientation of the apartment towards the west and north further contributes to enjoying light and warmth throughout the day. This apartment not only offers comfort and modern elegance but also practicality for living in an urban environment.
Mandatory purchase of garage parking space: 30,000.00 EUR
Apartment + GPM = 370,000 EUR
For more information, please call: +385 97 735 6650 or email: filip@rimacrealestate.com
Moreover, the apartment has 2 private parking spaces, one located in the garage and the other in front of the building. A private storage room further facilitates space organization. Modern additions such as underfloor heating, electric blinds, a video intercom, and security doors make this apartment a safe and comfortable space.
The building where the apartment is located is equipped with an elevator that conveniently connects the garage to the rest of the building, making everyday life easier and more adaptable. The location of the apartment in Vrhovec, Črnomerec, makes it extremely practical, being close to the city center, public transportation, schools, kindergartens, hospitals, and all other essential amenities, including shops, banks, and bakeries. The orientation of the apartment towards the west and north further contributes to enjoying light and warmth throughout the day. This apartment not only offers comfort and modern elegance but also practicality for living in an urban environment.
Mandatory purchase of garage parking space: 30,000.00 EUR
Apartment + GPM = 370,000 EUR
For more information, please call: +385 97 735 6650 or email: filip@rimacrealestate.com

Si vous voulez en savoir plus, vous pouvez parler à Rimac Real Estate.
Caractéristiques
- Typologie
- Appartement | Pleine propriété | Propriété de luxe
- Transaction
- Vente | Bien immobilier à revenu
- Étage
- Rez-de-chaussée
- Étages du bâtiment
- 2
- Ascenseur
- Oui
- Superficie
- 71 m² | commerciale 100,2 m²
- Chambres/pièces
- 3
- Chambres
- 2
- Cuisine
- Cuisine/salle-à-manger
- Bains/douches
- 2
- Meublé
- Non
- Balcon
- Oui
- Terrasse
- Non
- Box, places stationnement
- 1 dans garage/box, 1 place(s) de parking
- Chauffage
- Collectif, au sol
- Climatisation
- Autonome, froid/chaud
Autres caractéristiques
- Exposition externe
- Porte blindée
Détail de la surface
Habitation
- Étage
- Rez-de-chaussée
- Superficie
- 70,7 m²
- Coefficient
- 100%
- Type de superficie
- Habitable
- Sup. commercial
- 70,7 m²
Place stationnement
- Étage
- Rez-de-chaussée
- Superficie
- 12,5 m²
- Coefficient
- 20%
- Type de superficie
- Accessoires
- Sup. commercial
- 2,5 m²
Balcon
- Étage
- Rez-de-chaussée
- Superficie
- 10,6 m²
- Coefficient
- 50%
- Type de superficie
- Accessoires
- Sup. commercial
- 5,3 m²
Jardin
- Étage
- Rez-de-chaussée
- Superficie
- 127,9 m²
- Coefficient
- 10%
- Type de superficie
- Accessoires
- Sup. commercial
- 12,8 m²
Cave
- Étage
- Souterrain
- Superficie
- 1,7 m²
- Coefficient
- 50%
- Type de superficie
- Accessoires
- Sup. commercial
- 0,9 m²
Box ou garage
- Étage
- Souterrain
- Superficie
- 15,9 m²
- Coefficient
- 50%
- Type de superficie
- Accessoires
- Sup. commercial
- 8,0 m²
Informations sur les prix
- Prix
- € 340 000
- Prix au m²
- 3 393 €/m²
Détails des coûts
- Charges de copropriété
- € 100/mois
Efficacité énergétique
Consommation d'énergie
≥ 250 kWh/m² annéeA+
Plan

Options additionnelles
Rimac Real Estate
















