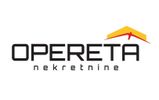1/25


Maison individuelle Leskovec, Staro Brestje, Zagreb
€ 1
Remarque
Annonce mise à jour le 12/12/2025
Description
This description has been translated automatically by Google Translate and may not be accurate
référence: I29168
A unique estate in Sesvete
Located in Sesvete, this unique property covers almost 10,000 m². The central part of the estate consists of an imposing villa with an area of 2,250 m², spread over three floors, with an additional building of 126 m².
The property is unique due to its design, size and contents, which makes it difficult to describe.
The entrance to the property is through a large electric fence with a security guard"s house and leads to a spacious parking lot with multiple outdoor spaces for over 30 cars and a garage for four cars.
The villa has two entrances: through the garage or the main entrance, decorated with plants. Entering through the main entrance, you come to an incredible open space that spreads throughout the house, providing a feeling of comfort and freedom similar to that of a 5-star hotel.
The ground floor includes four bedrooms, a living room, two wardrobes, two toilets, a bathroom, a storage room, a stunning indoor swimming pool with a jacuzzi, and a fitness area enriched by large glass walls offering an open view.
A movie spiral staircase leads to the upper floor or basement. The floor is designed as a living area with spacious connected rooms: the living room, dining room, and kitchen, all of which lead to a vast covered terrace. Two rooms with access to the balcony, a bathroom, a toilet, and an additional exit to the pool are also present.
The basement offers additional facilities for enjoyment and service rooms to ensure the villa"s functionality. It includes a large equipped tavern with a wine cellar, a spacious library that also serves as a study, an additional guest room, a laundry room, three storerooms, an auxiliary kitchen, and a boiler room.
The estate is rich in cultivated areas and various contents. Tall cypresses provide more intimacy, and diverse vegetation with spacious meadows offers many possibilities. The property also has a tennis court, several auxiliary buildings, including the main building with an area of 126 m², a garden house with a fenced area for animals, and a summer kitchen with a large stone grill.
This property offers exceptional comfort and luxury, providing an ideal space for living and relaxing.
Youtube video: https://youtube.com/shorts/vBvKE6YyEMQ?si=6eagkdxa8Yli-lK6
Located in Sesvete, this unique property covers almost 10,000 m². The central part of the estate consists of an imposing villa with an area of 2,250 m², spread over three floors, with an additional building of 126 m².
The property is unique due to its design, size and contents, which makes it difficult to describe.
The entrance to the property is through a large electric fence with a security guard"s house and leads to a spacious parking lot with multiple outdoor spaces for over 30 cars and a garage for four cars.
The villa has two entrances: through the garage or the main entrance, decorated with plants. Entering through the main entrance, you come to an incredible open space that spreads throughout the house, providing a feeling of comfort and freedom similar to that of a 5-star hotel.
The ground floor includes four bedrooms, a living room, two wardrobes, two toilets, a bathroom, a storage room, a stunning indoor swimming pool with a jacuzzi, and a fitness area enriched by large glass walls offering an open view.
A movie spiral staircase leads to the upper floor or basement. The floor is designed as a living area with spacious connected rooms: the living room, dining room, and kitchen, all of which lead to a vast covered terrace. Two rooms with access to the balcony, a bathroom, a toilet, and an additional exit to the pool are also present.
The basement offers additional facilities for enjoyment and service rooms to ensure the villa"s functionality. It includes a large equipped tavern with a wine cellar, a spacious library that also serves as a study, an additional guest room, a laundry room, three storerooms, an auxiliary kitchen, and a boiler room.
The estate is rich in cultivated areas and various contents. Tall cypresses provide more intimacy, and diverse vegetation with spacious meadows offers many possibilities. The property also has a tennis court, several auxiliary buildings, including the main building with an area of 126 m², a garden house with a fenced area for animals, and a summer kitchen with a large stone grill.
This property offers exceptional comfort and luxury, providing an ideal space for living and relaxing.
Youtube video: https://youtube.com/shorts/vBvKE6YyEMQ?si=6eagkdxa8Yli-lK6
Caractéristiques
- Typologie
- Maison individuelle
- Transaction
- Vente
- Ascenseur
- Non
- Superficie
- 2 376 m²
- Chambres/pièces
- 5+
- Chambres
- 12
- Bains/douches
- 3
- Meublé
- Non
- Box, places stationnement
- 1 place(s) de parking
- Chauffage
- Collectif, alimenté au gaz
Autres caractéristiques
- Piscine
Informations sur les prix
- Prix
- € 1
- Prix au m²
- 0 €/m²
Efficacité énergétique
Année de construction
2000Chauffage
Collectif, alimenté au gazCertification énergétique
Exempt
Options additionnelles


























