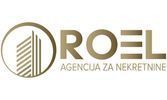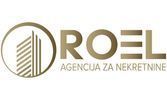1/12


Appartement cinquième étage, Kanal - Sigečica, Zagreb
€ 1 030 000
Remarque
Annonce mise à jour le 20/09/2025
Description
This description has been translated automatically by Google Translate and may not be accurate
référence: 765-1
Radnička cesta, luxurious two-storey five-room apartment with a closed area of 179.03 m2 with a loggia of 15.00 m2 on the 5th floor of a recent construction (2010). It has a garage parking space of 17.50 m2 on floor -3. Total gross floor area of 199.03 m2.
The apartment extends over two floors connected by a modern staircase. The first floor consists of an entrance hall, open space living room with kitchen and dining room with access to a loggia, study/guest room, utility room with guest toilet and laundry room on the first floor. The second floor consists of a master bedroom with a dressing room and bathroom, two bedrooms and a bathroom.
Large glass walls provide an open view, north-east orientation, all rooms air-conditioned. Central gas heating. It is located in a business-residential zone, and in the immediate vicinity of all necessary facilities, shops, school, kindergarten, restaurants, fitness, public transport.
All other information on request.
The apartment extends over two floors connected by a modern staircase. The first floor consists of an entrance hall, open space living room with kitchen and dining room with access to a loggia, study/guest room, utility room with guest toilet and laundry room on the first floor. The second floor consists of a master bedroom with a dressing room and bathroom, two bedrooms and a bathroom.
Large glass walls provide an open view, north-east orientation, all rooms air-conditioned. Central gas heating. It is located in a business-residential zone, and in the immediate vicinity of all necessary facilities, shops, school, kindergarten, restaurants, fitness, public transport.
All other information on request.

Si vous voulez en savoir plus, vous pouvez parler à Roel info.
Caractéristiques
- Typologie
- Appartement
- Transaction
- Vente
- Étage
- 5 étage
- Superficie
- 199 m²
- Chambres/pièces
- 5
- Chambres
- 4
- Cuisine
- Cuisine/salle-à-manger
- Bains/douches
- 2
- Balcon
- Oui
- Box, places stationnement
- 1 place(s) de parking
Informations sur les prix
- Prix
- € 1 030 000
- Prix au m²
- 5 176 €/m²
Efficacité énergétique
Année de construction
2010Certification énergétique
Exempt
Options additionnelles
Roel info













