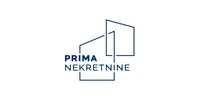1/21


Maison individuelle 565 m², Šestinski dol, Zagreb
€ 850 000
Remarque
Annonce mise à jour le 13/10/2025
Description
This description has been translated automatically by Google Translate and may not be accurate
référence: 266
Detached house on three floors with three separate apartments and a landscaped yard.
In the basement there is a utility room and an apartment of approximately 110 m2 with entrance hall, kitchen and dining room, living room with exit to the paved terrace, bathrooms, smaller rooms and large bedrooms with two "walk in" closets.
Upstairs is a larger apartment (approx. 165 m2) with entrance hall, separate kitchen and dining room, living room, three covered terraces, winter garden, two bedrooms, one of which has a "walk in" closet and bathroom.
On the second floor is the third apartment of approximately 150 m2, which was fully renovated in 2013, and consists of an entrance hall, kitchen with open plan dining room, living room with access to a larger terrace, three bedrooms, separate toilet and bathroom.
In 2010, all installations in the house were changed and a new roof was installed, while a new thermal facade was made in 2013.
In the yard there is a garage for two vehicles.
ID CODE: 266
In the basement there is a utility room and an apartment of approximately 110 m2 with entrance hall, kitchen and dining room, living room with exit to the paved terrace, bathrooms, smaller rooms and large bedrooms with two "walk in" closets.
Upstairs is a larger apartment (approx. 165 m2) with entrance hall, separate kitchen and dining room, living room, three covered terraces, winter garden, two bedrooms, one of which has a "walk in" closet and bathroom.
On the second floor is the third apartment of approximately 150 m2, which was fully renovated in 2013, and consists of an entrance hall, kitchen with open plan dining room, living room with access to a larger terrace, three bedrooms, separate toilet and bathroom.
In 2010, all installations in the house were changed and a new roof was installed, while a new thermal facade was made in 2013.
In the yard there is a garage for two vehicles.
ID CODE: 266
Caractéristiques
- Typologie
- Maison individuelle
- Transaction
- Vente
- Étage
- 1 étage
- Étages du bâtiment
- 2
- Ascenseur
- Non
- Superficie
- 565 m²
- Chambres/pièces
- 5+
- Chambres
- 7
- Bains/douches
- 3
- Balcon
- Oui
- Terrasse
- Oui
- Chauffage
- Collectif, au sol
Informations sur les prix
- Prix
- € 850 000
- Prix au m²
- 1 504 €/m²
Efficacité énergétique
Année de construction
1964Chauffage
Collectif, au solCertification énergétique
Non classifiable
Options additionnelles






















