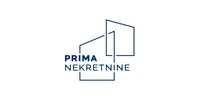1/14


Appartement 3 chambres 220 m², Kanal - Sigečica, Zagreb
€ 850 000
Remarque
Annonce mise à jour le 28/10/2025
Description
This description has been translated automatically by Google Translate and may not be accurate
référence: 5241
An excellently decorated house is for sale, located near the Radnička business zone, in Zagreb.
Locationally ideal and practical place for quick access to the center and all main roads in the city, yet tucked away in a quiet street with very little traffic.
The house was carefully designed with excellent architectural solutions, and it was conceived as an open and airy space intended for a pleasant life in the city center. It consists of 4 floors: basement, ground floor, first floor and attic, and all floors are connected by an elevator except for internal stairs.
The basement is organized as a multifunctional space, so it contains: a storage room, a laundry room, a dressing room/exercise room and a boiler room.
The ground floor is designed as an open concept, with high ceilings and large glass surfaces, and consists of an entrance area with large wardrobes, a toilet, an open living room connected to the dining room and a large kitchen. From this space you can access 2 terraces and a garden, completely hidden from view with exceptional privacy, where there is a garden storage room and a summer kitchen.
On the 1st floor, there is an entrance hall with a library, a master bedroom with a wardrobe and a large bathroom with a toilet, and a beautiful oval staircase to the attic space. There is an additional room in the attic that is currently used as a workspace.
Numerous high-quality lighting fixtures were installed in the house, a central suction system was installed, speakers were distributed throughout the house and an alarm system.
Epoxy floors are installed on the ground floor and basement, while quality parquets and ceramics are used in the rest of the house, and the internal carpentry is higher than standard.
In the yard there are 2 covered parking spaces with heated access and a green garden to enjoy privacy without a view from the street.
It is sold with all the furniture installed to measure, including the kitchen with all appliances.
Due to the built-in elevator, the house is also ideal for people with special needs and those who need easier access.
ID CODE: 5241
Locationally ideal and practical place for quick access to the center and all main roads in the city, yet tucked away in a quiet street with very little traffic.
The house was carefully designed with excellent architectural solutions, and it was conceived as an open and airy space intended for a pleasant life in the city center. It consists of 4 floors: basement, ground floor, first floor and attic, and all floors are connected by an elevator except for internal stairs.
The basement is organized as a multifunctional space, so it contains: a storage room, a laundry room, a dressing room/exercise room and a boiler room.
The ground floor is designed as an open concept, with high ceilings and large glass surfaces, and consists of an entrance area with large wardrobes, a toilet, an open living room connected to the dining room and a large kitchen. From this space you can access 2 terraces and a garden, completely hidden from view with exceptional privacy, where there is a garden storage room and a summer kitchen.
On the 1st floor, there is an entrance hall with a library, a master bedroom with a wardrobe and a large bathroom with a toilet, and a beautiful oval staircase to the attic space. There is an additional room in the attic that is currently used as a workspace.
Numerous high-quality lighting fixtures were installed in the house, a central suction system was installed, speakers were distributed throughout the house and an alarm system.
Epoxy floors are installed on the ground floor and basement, while quality parquets and ceramics are used in the rest of the house, and the internal carpentry is higher than standard.
In the yard there are 2 covered parking spaces with heated access and a green garden to enjoy privacy without a view from the street.
It is sold with all the furniture installed to measure, including the kitchen with all appliances.
Due to the built-in elevator, the house is also ideal for people with special needs and those who need easier access.
ID CODE: 5241
Caractéristiques
- Typologie
- Duplex
- Transaction
- Vente
- Étages du bâtiment
- 1
- Ascenseur
- Oui
- Superficie
- 220 m²
- Chambres/pièces
- 3
- Chambres
- 2
- Bains/douches
- 2
- Balcon
- Non
- Terrasse
- Oui
- Box, places stationnement
- 2 place(s) de parking
- Chauffage
- Collectif, au sol
- Climatisation
- Autonome, froid/chaud
Autres caractéristiques
- Porte blindée
- Système d'alarme
Informations sur les prix
- Prix
- € 850 000
- Prix au m²
- 3 864 €/m²
Efficacité énergétique
Année de construction
2014Chauffage
Collectif, au solClimatisation
Autonome, froid/chaudCertification énergétique
Non classifiable
Plan
Options additionnelles


















