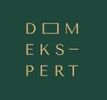1/28


Maison individuelle 140 m², Dubrava – Klaka - Miroševac, Zagreb
€ 349 500
Remarque
Annonce mise à jour le 09/12/2025
Description
This description has been translated automatically by Google Translate and may not be accurate
référence: 2913
A detached family house with two completely separate apartments is for sale, located in an excellent area of Gornja Dubrava, Zagreb.
The house was built on a 228 m² plot and consists of a ground floor (three-room apartment) and a first floor (two-room apartment) with a total living area of 140 m².
The original part of the house was built before 1968, and an extension was added in 2009.
Ground floor (70.20 m²)
Entrance area, kitchen with dining and living room, two bedrooms and a bathroom.
The apartment is bright, well-maintained, and ready to move in.
First floor (69.90 m²)
An external staircase leads to an apartment consisting of an open-plan kitchen, dining and living area, one bedroom and a bathroom.
An excellent investment opportunity for short- or long-term rental.
The house is fully renovated and move-in ready.
The roof has been replaced, a new facade with graphite styrofoam insulation (10 cm) installed, PVC windows with shutters and mosquito screens fitted, security doors added, and the yard arranged with a combination of paving and lawn.
The house is sold furnished.
All utilities are available – electricity, gas, water and sewage.
Heating is central gas heating with separate boilers and air conditioning units in each apartment.
The property is legalized and has a valid occupancy permit.
Title deed is clear and the property can be purchased through a mortgage loan.
Location
Gornja Dubrava – a quiet residential district of Zagreb with excellent connections and proximity to all amenities.
Within a 1 km radius there are schools, universities, kindergartens, shopping centers, sports facilities, parks, walking areas, hospital, health center and pharmacies.
The bus stop is only a 3-minute walk away, while the tram terminal is approximately 1.6 km from the house.
Agent: Ana Jelečević
Mobile: 098 358 247
Email: ana.jelecevic@domekspert.hr
Agent: Marina Jurkić
Mobile: 097 6982 207
Email: marina.jurkic@domekspert.hr
ID CODE: 2913
The house was built on a 228 m² plot and consists of a ground floor (three-room apartment) and a first floor (two-room apartment) with a total living area of 140 m².
The original part of the house was built before 1968, and an extension was added in 2009.
Ground floor (70.20 m²)
Entrance area, kitchen with dining and living room, two bedrooms and a bathroom.
The apartment is bright, well-maintained, and ready to move in.
First floor (69.90 m²)
An external staircase leads to an apartment consisting of an open-plan kitchen, dining and living area, one bedroom and a bathroom.
An excellent investment opportunity for short- or long-term rental.
The house is fully renovated and move-in ready.
The roof has been replaced, a new facade with graphite styrofoam insulation (10 cm) installed, PVC windows with shutters and mosquito screens fitted, security doors added, and the yard arranged with a combination of paving and lawn.
The house is sold furnished.
All utilities are available – electricity, gas, water and sewage.
Heating is central gas heating with separate boilers and air conditioning units in each apartment.
The property is legalized and has a valid occupancy permit.
Title deed is clear and the property can be purchased through a mortgage loan.
Location
Gornja Dubrava – a quiet residential district of Zagreb with excellent connections and proximity to all amenities.
Within a 1 km radius there are schools, universities, kindergartens, shopping centers, sports facilities, parks, walking areas, hospital, health center and pharmacies.
The bus stop is only a 3-minute walk away, while the tram terminal is approximately 1.6 km from the house.
Agent: Ana Jelečević
Mobile: 098 358 247
Email: ana.jelecevic@domekspert.hr
Agent: Marina Jurkić
Mobile: 097 6982 207
Email: marina.jurkic@domekspert.hr
ID CODE: 2913
Caractéristiques
- Typologie
- Maison individuelle
- Transaction
- Vente
- Étages du bâtiment
- 1
- Ascenseur
- Non
- Superficie
- 140 m²
- Chambres/pièces
- 5
- Chambres
- 3
- Bains/douches
- 2
- Balcon
- Non
- Terrasse
- Non
- Box, places stationnement
- 1 place(s) de parking
- Chauffage
- Collectif, au sol
- Climatisation
- Autonome, froid/chaud
Autres caractéristiques
- Porte blindée
- Vidéophone
Informations sur les prix
- Prix
- € 349 500
- Prix au m²
- 2 496 €/m²
Efficacité énergétique
Année de construction
1968Chauffage
Collectif, au solClimatisation
Autonome, froid/chaudCertification énergétique
Non classifiable
Tour virtuel
Options additionnelles





























