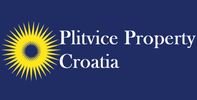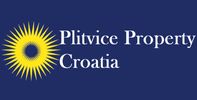1/40


Maison individuelle 225 m², bon état, Plitvička Jezera
Plitvička Jezera€ 170 000
Annonce mise à jour le 06/02/2026
Description
référence: 23-1
The Property
Located in the town of Korenica, this well-maintained property offers a versatile setup ideal for both private living and tourism purposes. It consists of two separate buildings and sits on two parcels totaling 1,713 m of land, all within the building zoneoffering excellent development or expansion potential.
The main house spans three floors, providing ample space for a family residence or the possibility of transforming it into a guesthouse. The layout allows for flexible use, with multiple rooms and levels suitable for comfortable living or rental purposes.
In addition to the main house, there is a charming wooden cottage, spread over two floors, which is currently in use as a holiday home. This secondary unit adds great value for those looking to host guests, run a rental business, or accommodate extended family.
Outside, the property features a nicely arranged parking area, a fruit orchard, a vegetable garden, and flower beds, creating a pleasant and functional outdoor space for leisure and self-sustainability.
Location
The property is situated in Korenica, a well-connected town with amenities and infrastructure, making it a strategic base for both living and tourism. Just 15 km from Entrance 2 of Plitvice Lakes National Park, this location offers excellent access to one of Croatias most visited natural attractions.
For broader connections, the property is 46 km from Gospić and 30 km from Udbina, making it convenient for travel to surrounding towns and services. Whether youre looking to settle into a home with character or invest in a property with guest accommodation potential, this offering presents a rare opportunity in a sought-after region.
Details
Property ID: FH066
Property type: Family house, holiday home
Location: Korenica
Floors: Ground floor, first floor and the attic
Total floor space of the house:160 m2 divided over three floors
Footprint of additional buildings: 65 m + terrace and balcony
Total land: 1,713 m2 in the building zone
Bedrooms: 4
Bathrooms: 3
Toilets: 3
Gas: No
Electric: Yes, city mains
Water: Yes, city mains
Heating: Wood burning furnace in brick house, no heating in wooden house (chimney in place)
Air conditioning: No
Sewage: Cesspit/septic tank
Walls: Wood, hollow brick and facade
Roof: Metal (both renovated in 2014)
Hot water: Electric boiler
Floors: Laminate, linoleum and tiles
Windows: Wooden frames with double glazing and uPVC frames with double glazing
Doors: Wooden frames with double glazing and uPVC frames with double glazing
Staircases: Inside and wood, outside and yellow Benkovački stones
Facilities: Dog-proof fence
Access: Direct from the adjacent main road
Furniture: To be negotiated
Public transport: Bus
Primary school: Korenica
Secondary school: Korenica, Gospić
Health centre: Korenica
Hospital: Gospić, Karlovac
Shop: Korenica
Supermarket: Korenica
Internet availability: Good
Available documentation: Title deed/vlasnički list, Decision on derived condition/rješenje o izvedenom stanju, Usage permit/uporabna dozvola
Zoning: The entire property is in the building zone.
Building year: 1989 (house) and 1982 (wooden cottage)
Foreign buyers: EU citizens and certain other nationalities are allowed to buy this property.
More information
Is this the house where you would want to live or rent it as a guesthouse, or do you want to explore more properties like this? Or do you want to check out apartments, guesthouses, or family houses in Croatia? I am just a call away.
Give me a call at +385976653117. Or you can visit my website for more houses and properties in Croatia.
Located in the town of Korenica, this well-maintained property offers a versatile setup ideal for both private living and tourism purposes. It consists of two separate buildings and sits on two parcels totaling 1,713 m of land, all within the building zoneoffering excellent development or expansion potential.
The main house spans three floors, providing ample space for a family residence or the possibility of transforming it into a guesthouse. The layout allows for flexible use, with multiple rooms and levels suitable for comfortable living or rental purposes.
In addition to the main house, there is a charming wooden cottage, spread over two floors, which is currently in use as a holiday home. This secondary unit adds great value for those looking to host guests, run a rental business, or accommodate extended family.
Outside, the property features a nicely arranged parking area, a fruit orchard, a vegetable garden, and flower beds, creating a pleasant and functional outdoor space for leisure and self-sustainability.
Location
The property is situated in Korenica, a well-connected town with amenities and infrastructure, making it a strategic base for both living and tourism. Just 15 km from Entrance 2 of Plitvice Lakes National Park, this location offers excellent access to one of Croatias most visited natural attractions.
For broader connections, the property is 46 km from Gospić and 30 km from Udbina, making it convenient for travel to surrounding towns and services. Whether youre looking to settle into a home with character or invest in a property with guest accommodation potential, this offering presents a rare opportunity in a sought-after region.
Details
Property ID: FH066
Property type: Family house, holiday home
Location: Korenica
Floors: Ground floor, first floor and the attic
Total floor space of the house:160 m2 divided over three floors
Footprint of additional buildings: 65 m + terrace and balcony
Total land: 1,713 m2 in the building zone
Bedrooms: 4
Bathrooms: 3
Toilets: 3
Gas: No
Electric: Yes, city mains
Water: Yes, city mains
Heating: Wood burning furnace in brick house, no heating in wooden house (chimney in place)
Air conditioning: No
Sewage: Cesspit/septic tank
Walls: Wood, hollow brick and facade
Roof: Metal (both renovated in 2014)
Hot water: Electric boiler
Floors: Laminate, linoleum and tiles
Windows: Wooden frames with double glazing and uPVC frames with double glazing
Doors: Wooden frames with double glazing and uPVC frames with double glazing
Staircases: Inside and wood, outside and yellow Benkovački stones
Facilities: Dog-proof fence
Access: Direct from the adjacent main road
Furniture: To be negotiated
Public transport: Bus
Primary school: Korenica
Secondary school: Korenica, Gospić
Health centre: Korenica
Hospital: Gospić, Karlovac
Shop: Korenica
Supermarket: Korenica
Internet availability: Good
Available documentation: Title deed/vlasnički list, Decision on derived condition/rješenje o izvedenom stanju, Usage permit/uporabna dozvola
Zoning: The entire property is in the building zone.
Building year: 1989 (house) and 1982 (wooden cottage)
Foreign buyers: EU citizens and certain other nationalities are allowed to buy this property.
More information
Is this the house where you would want to live or rent it as a guesthouse, or do you want to explore more properties like this? Or do you want to check out apartments, guesthouses, or family houses in Croatia? I am just a call away.
Give me a call at +385976653117. Or you can visit my website for more houses and properties in Croatia.

Si vous voulez en savoir plus, vous pouvez parler à C van der Voort.
Caractéristiques
- Typologie
- Maison individuelle
- Transaction
- Vente
- Étage
- 1
- Superficie
- 225 m² | commerciale 1 938 m²
- Chambres/pièces
- 5+
- Chambres
- 4
- Bains/douches
- 3
Détail de la surface
Habitation
- Étage
- 1
- Superficie
- 225,0 m²
- Coefficient
- 100%
- Type de superficie
- Habitable
- Sup. commercial
- 225,0 m²
Terrain
- Étage
- Rez-de-chaussée
- Superficie
- 1 713,0 m²
- Coefficient
- 100%
- Type de superficie
- Accessoires
- Sup. commercial
- 1 713,0 m²
Informations sur les prix
- Prix
- € 170 000
- Prix au m²
- 88 €/m²
New
Efficacité énergétique
Année de construction
1989État
Bon / HabitableCertification énergétique
Non classifiable
Options additionnelles

C van der Voort









































