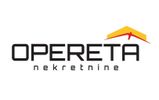1/12


Terratetto unifamiliare Stivašnica, Rogosnizza
€ 995.000
Nota
Annuncio aggiornato il 31/10/2025
Descrizione
This description has been translated automatically by Google Translate and may not be accurate
riferimento: I29575
Villa on an elevated position with a view of the bay, Stivašnica, 198.8 m²
A luxury villa under construction is located in the peaceful settlement of Stivašnica, near Rogoznica, just 140 meters from the sea. The villa has a net usable area of 195.80 m² and is built on a spacious plot of 698 m².
The villa consists of a ground floor and the first floor. The ground floor offers four spacious bedrooms, three bathrooms, a laundry room, and two storage rooms. On the first floor, there is an entrance area leading to a large living room, kitchen, and dining area, as well as an additional bathroom, spa/gym, pantry, and terrace with a sea view.
The villa also includes a 37.6 m² swimming pool. What is certainly an advantage is the elevated position of the villa, offering an unobstructed view of the bay.
This modern villa offers the perfect combination of luxury and functionality, with planned move-in during 2025.
KEY FEATURES:
• Construction: Reinforced concrete frames and slabs 20 cm thick. Exterior walls made of thermal block bricks (25 cm), with reinforced concrete wall on the first floor.
• Facade: ETICS system with 10 cm stone wool insulation, finished with a combination of stone, compact panels, and acrylic plaster.
• Roof: Flat roof with polystyrene thermal insulation and TPO membrane waterproofing, covered with stone pebbles.
• Exterior joinery: PVC profiles with IZO glass filled with argon, aluminum shutters with motorized operation.
• Parking: Decorative concrete paving stones.
• Doors: Burglar-proof and fire-resistant, thermally and sound insulated.
• Sanitary facilities: High-quality ceramics, equipped with shower cabins and Grohe/Hansgrohe fittings.
• Walls and floors: Drywall with mineral wool, parquet in the living room and bedrooms, ceramic tiles in the kitchen and corridors.
• Heating and cooling: Mitsubishi inverter system, electric underfloor heating.
• Ventilation: Mechanical ventilation in bathrooms and kitchens.
• Electrical installations: Power outlets, intercom, cable installation, and preparation for an electric car charger.
A luxury villa under construction is located in the peaceful settlement of Stivašnica, near Rogoznica, just 140 meters from the sea. The villa has a net usable area of 195.80 m² and is built on a spacious plot of 698 m².
The villa consists of a ground floor and the first floor. The ground floor offers four spacious bedrooms, three bathrooms, a laundry room, and two storage rooms. On the first floor, there is an entrance area leading to a large living room, kitchen, and dining area, as well as an additional bathroom, spa/gym, pantry, and terrace with a sea view.
The villa also includes a 37.6 m² swimming pool. What is certainly an advantage is the elevated position of the villa, offering an unobstructed view of the bay.
This modern villa offers the perfect combination of luxury and functionality, with planned move-in during 2025.
KEY FEATURES:
• Construction: Reinforced concrete frames and slabs 20 cm thick. Exterior walls made of thermal block bricks (25 cm), with reinforced concrete wall on the first floor.
• Facade: ETICS system with 10 cm stone wool insulation, finished with a combination of stone, compact panels, and acrylic plaster.
• Roof: Flat roof with polystyrene thermal insulation and TPO membrane waterproofing, covered with stone pebbles.
• Exterior joinery: PVC profiles with IZO glass filled with argon, aluminum shutters with motorized operation.
• Parking: Decorative concrete paving stones.
• Doors: Burglar-proof and fire-resistant, thermally and sound insulated.
• Sanitary facilities: High-quality ceramics, equipped with shower cabins and Grohe/Hansgrohe fittings.
• Walls and floors: Drywall with mineral wool, parquet in the living room and bedrooms, ceramic tiles in the kitchen and corridors.
• Heating and cooling: Mitsubishi inverter system, electric underfloor heating.
• Ventilation: Mechanical ventilation in bathrooms and kitchens.
• Electrical installations: Power outlets, intercom, cable installation, and preparation for an electric car charger.
Caratteristiche
- Tipologia
- Terratetto unifamiliare
- Contratto
- Vendita
- Ascensore
- No
- Superficie
- 195 m²
- Locali
- 5
- Camere da letto
- 4
- Bagni
- 3+
- Arredato
- No
- Box, posti auto
- 1 in parcheggio/garage comune
- Riscaldamento
- Centralizzato, alimentazione elettrica
Altre caratteristiche
- Piscina
Informazioni sul prezzo
- Prezzo
- € 995.000
- Prezzo al m²
- 5.103 €/m²
Efficienza energetica
Anno di costruzione
2025Stato
Nuovo / In costruzioneRiscaldamento
Centralizzato, alimentazione elettricaCertificazione energetica
Esente
Opzioni aggiuntive













