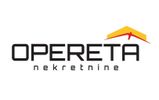1/9


Terratetto unifamiliare Srima, Vodizze
€ 450.000
Nota
Annuncio aggiornato il 06/01/2026
Descrizione
This description has been translated automatically by Google Translate and may not be accurate
riferimento: I29010
Newly built semi-detached house, Srima, 200 meters from the sea!
There are two semi-detached houses under construction on a plot of 500 m².
House 2 has a living area of 148.80 m² and covers the ground floor and first floor.
On the ground floor there is a spacious living room with a kitchen in the "open space" concept, a toilet, a storage room and two terraces. An internal staircase leads to the first floor, where there are three bedrooms, two bathrooms and an entrance hall.
It also has a yard of 171 m2 and 2 parking spaces.
The house is built with high-quality materials, including ALU lifting-sliding walls with electrically controlled blinds, mosquito nets, glass fences and electric underfloor heating in the bathrooms.
The internal stairs are floating, steel structures with wooden cladding and a railing made of steel rods in anthracite color.
Air conditioners are installed in all rooms, and water heating is provided through a central boiler in the storage room.
In agreement with the investor, there is a possibility of building a swimming pool.
The planned date of moving in is spring 2025.
The location of the house is only 200 meters from the sea in Srima near Vodice, which is known for its beautiful beaches.
In the immediate vicinity, there are all the facilities necessary for life.
There are two semi-detached houses under construction on a plot of 500 m².
House 2 has a living area of 148.80 m² and covers the ground floor and first floor.
On the ground floor there is a spacious living room with a kitchen in the "open space" concept, a toilet, a storage room and two terraces. An internal staircase leads to the first floor, where there are three bedrooms, two bathrooms and an entrance hall.
It also has a yard of 171 m2 and 2 parking spaces.
The house is built with high-quality materials, including ALU lifting-sliding walls with electrically controlled blinds, mosquito nets, glass fences and electric underfloor heating in the bathrooms.
The internal stairs are floating, steel structures with wooden cladding and a railing made of steel rods in anthracite color.
Air conditioners are installed in all rooms, and water heating is provided through a central boiler in the storage room.
In agreement with the investor, there is a possibility of building a swimming pool.
The planned date of moving in is spring 2025.
The location of the house is only 200 meters from the sea in Srima near Vodice, which is known for its beautiful beaches.
In the immediate vicinity, there are all the facilities necessary for life.
Caratteristiche
- Tipologia
- Terratetto unifamiliare
- Contratto
- Vendita
- Ascensore
- No
- Superficie
- 148 m²
- Locali
- 4
- Camere da letto
- 3
- Bagni
- 2
- Arredato
- No
- Box, posti auto
- 1 in parcheggio/garage comune
- Riscaldamento
- Centralizzato, alimentazione elettrica
Informazioni sul prezzo
- Prezzo
- € 450.000
- Prezzo al m²
- 3.041 €/m²
Efficienza energetica
Anno di costruzione
2025Stato
Nuovo / In costruzioneRiscaldamento
Centralizzato, alimentazione elettricaCertificazione energetica
Esente
Opzioni aggiuntive










