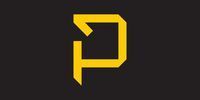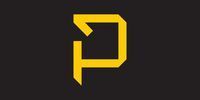1/6


Appartamento nuovo, primo piano, Varasdino
Varasdino€ 428.700
Nota
Annuncio aggiornato il 20/01/2026
Descrizione
This description has been translated automatically by Google Translate and may not be accurate
riferimento: 7788
A luxurious, duplex, five-bedroom apartment is for sale in the center of Varaždin, with a total area of 216.80 m2 (net usable area of 142.90 m2).
The building with a total of 4 apartments is in the construction phase, with planned completion by the end of 2025.
Construction and equipment features:
- reinforced concrete structure with 15 cm facade insulation
- anti-burglary entrance doors
- underfloor heating in all rooms
- quality ceramic tiles and parquet floors
- PVC exterior joinery with mosquito nets and electric shutters
- remote control heating and cooling via mobile application
- energy class A+
Room layout:
Lower floor (1st floor): entrance area, laundry room, bathroom with toilet, storage room, study, three bedrooms, balcony
Upper floor (2nd floor): staircase, kitchen with living room, pantry, bathroom with toilet, terrace
The seller can adjust the equipment according to the agreement with the buyer. There is an option to purchase a basement storage room (1250 EUR/m2) and a 41 m2 garage for 40,000 EUR.
The pre-sale price of the apartment is 2600 EUR/m2 (total of 371,540 EUR), and after construction completion, it will be 2900 EUR/m2 (total of 414,410 EUR).
The agency commission is 3% + VAT of the agreed purchase price.
For additional information or to arrange a viewing, please contact:
Hrvoje Plukavec
hrvoje@palace.agency
+385 99 160 9297
The building with a total of 4 apartments is in the construction phase, with planned completion by the end of 2025.
Construction and equipment features:
- reinforced concrete structure with 15 cm facade insulation
- anti-burglary entrance doors
- underfloor heating in all rooms
- quality ceramic tiles and parquet floors
- PVC exterior joinery with mosquito nets and electric shutters
- remote control heating and cooling via mobile application
- energy class A+
Room layout:
Lower floor (1st floor): entrance area, laundry room, bathroom with toilet, storage room, study, three bedrooms, balcony
Upper floor (2nd floor): staircase, kitchen with living room, pantry, bathroom with toilet, terrace
The seller can adjust the equipment according to the agreement with the buyer. There is an option to purchase a basement storage room (1250 EUR/m2) and a 41 m2 garage for 40,000 EUR.
The pre-sale price of the apartment is 2600 EUR/m2 (total of 371,540 EUR), and after construction completion, it will be 2900 EUR/m2 (total of 414,410 EUR).
The agency commission is 3% + VAT of the agreed purchase price.
For additional information or to arrange a viewing, please contact:
Hrvoje Plukavec
hrvoje@palace.agency
+385 99 160 9297

Se vuoi saperne di più, puoi parlare con Hrvoje Plukavec.
Caratteristiche
- Tipologia
- Appartamento
- Contratto
- Vendita
- Piano
- 1 piano
- Superficie
- 216 m²
- Locali
- 5
- Camere da letto
- 5
- Bagni
- 2
Informazioni sul prezzo
- Prezzo
- € 428.700
- Prezzo al m²
- 1.985 €/m²
Efficienza energetica
Anno di costruzione
2025Stato
Nuovo / In costruzioneCertificazione energetica
Esente
Opzioni aggiuntive

Hrvoje Plukavec







