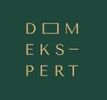1/13


Apartamento T4 Srebrnjak, Maksimir, Petrova - Voćarska, Zagreb
€ 1.050.000
Nota
Anúncio atualizado em 18/12/2025
Descrição
This description has been translated automatically by Google Translate and may not be accurate
referência: 2737
Zagreb – Maksimir (Srebrnjak) | New-Build 3-Bedroom Penthouse with Panoramic Terrace | 142 m² Net Area
Location: Srebrnjak, Maksimir, Zagreb
Floor: Top floor (penthouse)
Building: Boutique new-build with 5 residential units over 2 floors
Orientation: North, East, and South
Completion: Newly built
Apartment Overview:
Interior Living Area: 116.65 m²
Total Net Usable Area: 142.19 m² (incl. terrace and a garage parking space)
EXTRAS INCLUDED:
Garage Parking Space – 17.50 m²
LAYOUT:
Entrance Hall – 11.25 m²
Open-plan Living Room, Dining Area & Kitchen – 47.60 m²
Master Bedroom with Walk-in Closet and En-suite Bathroom – 27.20 m²
2 Additional Bedrooms – 11.35 m² and 10.80 m²
Bathroom – 6.10 m²
Guest Toilet – 2.35 m²
Panoramic Terrace – 60.15 m²
Key Features:
Private lift access directly into the apartment
Aluminum windows with electric shutters
Gas-powered underfloor heating (individually metered)
Smart home system for climate and lighting control
Ceiling height: 2.95 m
Premium finishes: triple-layer oak parquet & top-class ceramics
Mitsubishi air conditioning units in all rooms
DALI lighting system
Lift by a renowned manufacturer
Prime Location:
Set in the tranquil and green Srebrnjak neighborhood of Maksimir, this penthouse offers privacy, spacious outdoor living, and direct access to essential city amenities.
Walking distance to:
Public transport (tram & bus)
Parks, recreational areas, and schools
Kindergartens, universities, and health services
Local shops, markets, cafés, and restaurants
CONTACT:
Lorenzo Vinković
Landline: +385 1 2013 007
Cell: +385 95 371 0020
Email: lorenzo.vinkovic@domekspert.hr
ID CODE: 2737
Location: Srebrnjak, Maksimir, Zagreb
Floor: Top floor (penthouse)
Building: Boutique new-build with 5 residential units over 2 floors
Orientation: North, East, and South
Completion: Newly built
Apartment Overview:
Interior Living Area: 116.65 m²
Total Net Usable Area: 142.19 m² (incl. terrace and a garage parking space)
EXTRAS INCLUDED:
Garage Parking Space – 17.50 m²
LAYOUT:
Entrance Hall – 11.25 m²
Open-plan Living Room, Dining Area & Kitchen – 47.60 m²
Master Bedroom with Walk-in Closet and En-suite Bathroom – 27.20 m²
2 Additional Bedrooms – 11.35 m² and 10.80 m²
Bathroom – 6.10 m²
Guest Toilet – 2.35 m²
Panoramic Terrace – 60.15 m²
Key Features:
Private lift access directly into the apartment
Aluminum windows with electric shutters
Gas-powered underfloor heating (individually metered)
Smart home system for climate and lighting control
Ceiling height: 2.95 m
Premium finishes: triple-layer oak parquet & top-class ceramics
Mitsubishi air conditioning units in all rooms
DALI lighting system
Lift by a renowned manufacturer
Prime Location:
Set in the tranquil and green Srebrnjak neighborhood of Maksimir, this penthouse offers privacy, spacious outdoor living, and direct access to essential city amenities.
Walking distance to:
Public transport (tram & bus)
Parks, recreational areas, and schools
Kindergartens, universities, and health services
Local shops, markets, cafés, and restaurants
CONTACT:
Lorenzo Vinković
Landline: +385 1 2013 007
Cell: +385 95 371 0020
Email: lorenzo.vinkovic@domekspert.hr
ID CODE: 2737
Características
- Tipologia
- Apartamento
- Contrato
- Venda
- Andar
- 2 andar
- Andares do Edifício
- 2
- Elevador
- Sim
- Superfície
- 142 m²
- Quartos
- 4
- Quartos
- 3
- Casas de banho
- 2
- Varanda
- Não
- Terraço
- Sim
- Estacionamento, lugares de estacionamento
- 2 em estacionamento compartilhado
- Aquecimento
- Central, piso radiante
- Ar condicionado
- Ar condicionado, frio/quente
Outras características
- Porta blindada
- Videofone
Informações de preço
- Preço
- € 1.050.000
- Preço por m²
- 7.394 €/m²
Eficiência energética
Aquecimento
Central, piso radianteAr condicionado
Ar condicionado, frio/quenteCertificação energética
Não classificável
Planta
Opções adicionais
















