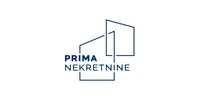1/24


Vivenda familiar 364 m², Dubrava – Klaka - Miroševac, Zagreb
€ 3.800/mês
Nota
Anúncio atualizado em 13/10/2025
Descrição
This description has been translated automatically by Google Translate and may not be accurate
referência: 5647
Detached house with three apartments and auxiliary facilities in an excellent location in Gornja Dubrava, Oporovec, on a plot of 1040 m2. The house has an area of 364 m2 with appropriate accessories, it is quality built, concrete reinforced construction, and consists of three floors: basement, ground floor and first floor.
In the basement there is an apartment of 60.45 m2 with a hallway, bathroom, toilet, an open area of the living room connected to the kitchen and dining room, and a storage room. The apartment has two parking spaces with a total area of 26 m2 in the yard of the house. In the basement of the house there are also a boiler room, a laundry room and a storage room.
The apartment on the ground floor with a total area of 84.22 m2 consists of: three rooms, a hallway, an open living room with a kitchen and dining room, a terrace of 36 m2 and a loggia of 7 m2. The apartment has a storage room, a garage of 23 m 2 and two parking spaces with a total area of 26 m 2 in the yard of the building. On the first floor there is an apartment with a total area of 88.41 m2, which contains: three rooms, hallway, entrance area, kitchen with dining room and living room, bathroom, toilet, loggia and balcony. It has two parking spaces with a total area of 26 m2 in the yard of the house. Above the living space on the first floor there is an attic space that can be used well.
Each residential unit has air conditioning and separate electricity meters. The heating is gas-fired, with a boiler room in the basement. The plot is under video surveillance (8 cameras). There is LED lighting throughout the house. A total of 15 vehicles can fit in the parking lot in front of the house. Behind the house there is a beautiful, well-maintained garden with a pond for fish, a small vegetable garden, a 200-year-old well and an auxiliary building of 35 m2 that is well equipped (barbecue, fridge, TV, wooden benches and a large table).
The plot is surrounded by a forged fence and is located on the corner of the main and side streets. It is characterized by peace and greenery, as well as carefully selected plants and trees that are regularly maintained. The house is ideal for one or more families or can serve as an excellent source of income (renting apartments). A rare opportunity in the eastern part of the city. Possibility of an apartment in Zagreb or the sea.
ID CODE: 5647
In the basement there is an apartment of 60.45 m2 with a hallway, bathroom, toilet, an open area of the living room connected to the kitchen and dining room, and a storage room. The apartment has two parking spaces with a total area of 26 m2 in the yard of the house. In the basement of the house there are also a boiler room, a laundry room and a storage room.
The apartment on the ground floor with a total area of 84.22 m2 consists of: three rooms, a hallway, an open living room with a kitchen and dining room, a terrace of 36 m2 and a loggia of 7 m2. The apartment has a storage room, a garage of 23 m 2 and two parking spaces with a total area of 26 m 2 in the yard of the building. On the first floor there is an apartment with a total area of 88.41 m2, which contains: three rooms, hallway, entrance area, kitchen with dining room and living room, bathroom, toilet, loggia and balcony. It has two parking spaces with a total area of 26 m2 in the yard of the house. Above the living space on the first floor there is an attic space that can be used well.
Each residential unit has air conditioning and separate electricity meters. The heating is gas-fired, with a boiler room in the basement. The plot is under video surveillance (8 cameras). There is LED lighting throughout the house. A total of 15 vehicles can fit in the parking lot in front of the house. Behind the house there is a beautiful, well-maintained garden with a pond for fish, a small vegetable garden, a 200-year-old well and an auxiliary building of 35 m2 that is well equipped (barbecue, fridge, TV, wooden benches and a large table).
The plot is surrounded by a forged fence and is located on the corner of the main and side streets. It is characterized by peace and greenery, as well as carefully selected plants and trees that are regularly maintained. The house is ideal for one or more families or can serve as an excellent source of income (renting apartments). A rare opportunity in the eastern part of the city. Possibility of an apartment in Zagreb or the sea.
ID CODE: 5647
Características
- Tipologia
- Vivenda familiar
- Contrato
- Renda
- Andares do Edifício
- 1
- Elevador
- Não
- Superfície
- 364 m²
- Quartos
- 5+
- Quartos
- 0
- Varanda
- Sim
- Terraço
- Sim
- Estacionamento, lugares de estacionamento
- 1 em garagem, 7 em estacionamento compartilhado
- Aquecimento
- Central, piso radiante
- Ar condicionado
- Ar condicionado, frio/quente
Outras características
- Porta blindada
Informações de preço
- Preço
- € 3.800/mês
- Preço por m²
- 10 €/m²
Detalhes de custos
- Fiança
- Não indicado
Eficiência energética
Ano de construção
2000Aquecimento
Central, piso radianteAr condicionado
Ar condicionado, frio/quenteCertificação energética
Não classificável
Opções adicionais

























