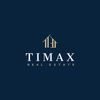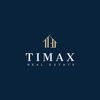1/15


Moradia em banda Posedarska ulica bb, Sveta Klara, Zagreb
€ 345.563
Nota
Anúncio atualizado em 28/10/2025
Descrição
This description has been translated automatically by Google Translate and may not be accurate
referência: 339
Vita Klara – A New Standard of Living
Direct purchase from the investor – the buyer does NOT pay agency commission!
The Vita Klara project is located in the quiet and pleasant Posedarska Street, in the Sveta Klara neighborhood, in a location that offers the perfect balance between privacy and proximity to everyday amenities.
The project consists of 3 modernly designed row houses, each spread over two floors: ground floor and first floor. Each unit comes with a private garden and two outdoor parking spaces. The project has been carefully planned to meet the needs of modern family life, with a focus on functionality, aesthetics, and quality construction.
Each house is designed to maximize natural light and optimal space utilization, offering comfort and practicality for different lifestyles. The houses on offer are of approximately equal size and layout, tailored to families, couples, and anyone looking for a spacious and comfortable home. The location further enhances the project’s appeal – a newly built kindergarten is only 500 m away, while an elementary school and recreational facilities are 700 m away. Additionally, a ZET bus stop is located just 250 meters from the project, ensuring quick and easy access to the rest of the city.
With its peaceful surroundings, excellent infrastructure, and all important amenities nearby, Vita Klara offers a high-quality foundation for creating a comfortable and safe home.
Construction start: 07/2025Planned move-in: 12/2026
Projected energy class: A+
Note:
The buyer does NOT pay real estate transfer tax and agency commission.
The investor is a private individual; the buyer is obliged to pay real estate transfer tax (3%).
Parking spaces are included in the apartment price – mandatory purchase of two outdoor parking spaces.
EQUIPMENT STANDARD
EARTHQUAKE PROTECTION
A reinforced concrete load-bearing structure, using advanced technologies and materials, provides earthquake protection and resistance to seismic activity, increasing residents’ safety.
SAFETY AND PROTECTION
Entrance security doors with sound insulation, from the renowned manufacturer, ensure resident safety.
MATERIALS AND EQUIPMENT
Exterior PVC joinery and sliding walls – triple-glazed insulated glass, aluminum shutters, and insect screens; first-class large-format ceramics; multilayer oak parquet; premium fixtures and sanitary equipment from renowned manufacturers.
HEATING AND COOLING
An energy-efficient solution – underfloor heating and hot water preparation via “air-to-water” heat pumps from a renowned manufacturer. Cooling and additional heating of the units are provided by inverter air conditioning units. Outdoor units are mounted on the building’s roof.
TECHNICAL EQUIPMENT
Plumbing installations with PEX pipes; meters for individual consumption control (electricity, water); low-noise sewage pipes for sound reduction; color video intercom; modular outlets and switches; kitchen ventilation with “spiro” ducts for hood extraction; artificial ventilation of sanitary rooms provided by low-noise fans.
PARKING AND SURROUNDINGS
Each apartment includes two outdoor parking spaces. The carefully designed surroundings meet both functional and aesthetic standards – driveways and parking spaces are asphalted and marked, green areas landscaped, gardens fenced, and the exterior equipped with decorative lighting that further highlights the architecture.
ENERGY EFFICIENCY
The ETICS facade system with 15 cm thermal insulation and a silicate plaster finish, combined with heat pumps and triple-glazed PVC joinery, ensures an energy-efficient building with an A+ energy class.
WARRANTY
Multi-year warranty on the structure, waterproofing, and other construction/craft works, as well as on the installed equipment from renowned manufacturers.
Direct purchase from the investor – the buyer does NOT pay agency commission!
The Vita Klara project is located in the quiet and pleasant Posedarska Street, in the Sveta Klara neighborhood, in a location that offers the perfect balance between privacy and proximity to everyday amenities.
The project consists of 3 modernly designed row houses, each spread over two floors: ground floor and first floor. Each unit comes with a private garden and two outdoor parking spaces. The project has been carefully planned to meet the needs of modern family life, with a focus on functionality, aesthetics, and quality construction.
Each house is designed to maximize natural light and optimal space utilization, offering comfort and practicality for different lifestyles. The houses on offer are of approximately equal size and layout, tailored to families, couples, and anyone looking for a spacious and comfortable home. The location further enhances the project’s appeal – a newly built kindergarten is only 500 m away, while an elementary school and recreational facilities are 700 m away. Additionally, a ZET bus stop is located just 250 meters from the project, ensuring quick and easy access to the rest of the city.
With its peaceful surroundings, excellent infrastructure, and all important amenities nearby, Vita Klara offers a high-quality foundation for creating a comfortable and safe home.
Construction start: 07/2025Planned move-in: 12/2026
Projected energy class: A+
Note:
The buyer does NOT pay real estate transfer tax and agency commission.
The investor is a private individual; the buyer is obliged to pay real estate transfer tax (3%).
Parking spaces are included in the apartment price – mandatory purchase of two outdoor parking spaces.
EQUIPMENT STANDARD
EARTHQUAKE PROTECTION
A reinforced concrete load-bearing structure, using advanced technologies and materials, provides earthquake protection and resistance to seismic activity, increasing residents’ safety.
SAFETY AND PROTECTION
Entrance security doors with sound insulation, from the renowned manufacturer, ensure resident safety.
MATERIALS AND EQUIPMENT
Exterior PVC joinery and sliding walls – triple-glazed insulated glass, aluminum shutters, and insect screens; first-class large-format ceramics; multilayer oak parquet; premium fixtures and sanitary equipment from renowned manufacturers.
HEATING AND COOLING
An energy-efficient solution – underfloor heating and hot water preparation via “air-to-water” heat pumps from a renowned manufacturer. Cooling and additional heating of the units are provided by inverter air conditioning units. Outdoor units are mounted on the building’s roof.
TECHNICAL EQUIPMENT
Plumbing installations with PEX pipes; meters for individual consumption control (electricity, water); low-noise sewage pipes for sound reduction; color video intercom; modular outlets and switches; kitchen ventilation with “spiro” ducts for hood extraction; artificial ventilation of sanitary rooms provided by low-noise fans.
PARKING AND SURROUNDINGS
Each apartment includes two outdoor parking spaces. The carefully designed surroundings meet both functional and aesthetic standards – driveways and parking spaces are asphalted and marked, green areas landscaped, gardens fenced, and the exterior equipped with decorative lighting that further highlights the architecture.
ENERGY EFFICIENCY
The ETICS facade system with 15 cm thermal insulation and a silicate plaster finish, combined with heat pumps and triple-glazed PVC joinery, ensures an energy-efficient building with an A+ energy class.
WARRANTY
Multi-year warranty on the structure, waterproofing, and other construction/craft works, as well as on the installed equipment from renowned manufacturers.

Se quiser saber mais, pode falar com Antonio Arlović.
Características
- Tipologia
- Moradia em banda
- Contrato
- Venda
- Andar
- A diversos níveis
- Superfície
- 126 m²
- Quartos
- 5
- Quartos
- 3
- Casas de banho
- 2
- Aquecimento
- Individualizado, de ar, alimentado com bomba de calor
Outras características
- Janelas em vidro / PVC
- Porta blindada
Informações de preço
- Preço
- € 345.563
- Preço por m²
- 2.743 €/m²
Detalhes de custos
- Despesas de condomínio
- Sem taxas de condomínio
Eficiência energética
Ano de construção
2026Estado
Novo / Em construçãoAquecimento
Individualizado, de ar, alimentado com bomba de calorCertificação energética
Não classificável
Planta

Opções adicionais

Antonio Arlović
















