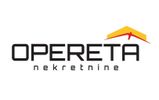1/21


Vivenda familiar Poreč, Centar - Gulići, Poreč
€ 550.000
Nota
Anúncio atualizado em 15/01/2026
Descrição
This description has been translated automatically by Google Translate and may not be accurate
referência: I33427
This semi-detached house is situated in the wider center of Poreč, in an exceptionally quiet location within one of the most desirable residential neighborhoods. Due to its position on the edge of the urbanized area, it offers a beautiful view of the greenery, and its southwest orientation ensures sunlight throughout the day. With a total living area of 143 m², it is spread over the ground floor and first floor and is divided into two separate residential units. The ground floor comprises an apartment with a hallway, storage room, one bedroom with an en-suite bathroom, kitchen, dining room, and a living room with a cozy fireplace, which opens onto a terrace and a nicely landscaped courtyard of 184 m². The courtyard also features a fully equipped summer kitchen with a grill, a bread oven, and connections for water and electricity, along with an additional storage room. The first floor houses the second apartment with two bedrooms, each having its own terrace with a view of nature, three bathrooms, and an open-plan kitchen, dining, and living area, which also exits onto a covered terrace. The property is equipped with modern systems: electric underfloor heating, air conditioning in all rooms, solar panels for hot water, and a fireplace on the ground floor. The house is ideal for comfortable year-round living or as an investment for tourist rental, and there is also a simple possibility of connecting it into a single spacious unit.
Características
- Tipologia
- Vivenda familiar
- Contrato
- Venda
- Elevador
- Não
- Superfície
- 143 m²
- Quartos
- 4
- Quartos
- 3
- Casas de banho
- 3+
- Mobilado
- Não
- Estacionamento, lugares de estacionamento
- 1 em estacionamento compartilhado
- Aquecimento
- Central, fonte de alimentação elétrica
Informações de preço
- Preço
- € 550.000
- Preço por m²
- 3.846 €/m²
Eficiência energética
Ano de construção
2012Aquecimento
Central, fonte de alimentação elétricaCertificação energética
Livre
Tour virtual
Opções adicionais






















