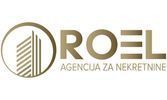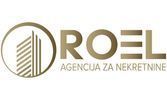1/15


Apartamento T2 novo, mezanino, Rudeš - Ljubljanica, Zagreb
€ 290.400
Nota
Anúncio atualizado em 25/10/2025
Descrição
This description has been translated automatically by Google Translate and may not be accurate
referência: 1034-1
A three-room apartment with a total gross floor area of 71.44 m2, located in Rudeš, on the ground floor of a new building with a total of two floors. The building was built in 2024.
It consists of an entrance hall with access to a covered terrace (8m2) and a lawn, two bedrooms, a bathroom with a toilet, a room with a connection for a washing machine, a kitchen with a dining room and a living room with an exit to the garden. The apartment has one indoor, one outdoor storage room and an outdoor parking space with preparation for electric vehicle charging.
It is three-sidedly oriented to the south, west and north. Underfloor heating with a heat pump (electricity), and a radiator (heater) is installed in the bathroom. Each room is equipped with a separate thermostat for heating regulation. Additional possibility of installing a solid fuel stove.
The apartment is equipped with PVC carpentry in anthracite color with six chambers and three seals, as well as electric blinds and mosquito nets (GEALAN). Glass rocks are lift-slide. The interior joinery is wooden with hidden hinges, the entrance door is anti-burglary and fire-resistant, and the video intercom is in color.
The floor is covered with oak three-layer parquet and ceramics. The bathroom is equipped with a walk-in shower and sanitary ware from renowned manufacturers. Each room is equipped with Internet and TV (through optics).
LOCATION:
The apartment is located in a sought-after location, in the immediate vicinity of all facilities necessary for life. Kaufland and Konzum stores, health center, pharmacy, elementary school Rudeš, kindergarten, church, and catering facilities are only a few minutes' walk away. Distance from the bus station is 5 minutes on foot (lines 107 and 115) as well as the tram station, which is 800m away. Zagrebačka avenue is only 250 meters away.
It consists of an entrance hall with access to a covered terrace (8m2) and a lawn, two bedrooms, a bathroom with a toilet, a room with a connection for a washing machine, a kitchen with a dining room and a living room with an exit to the garden. The apartment has one indoor, one outdoor storage room and an outdoor parking space with preparation for electric vehicle charging.
It is three-sidedly oriented to the south, west and north. Underfloor heating with a heat pump (electricity), and a radiator (heater) is installed in the bathroom. Each room is equipped with a separate thermostat for heating regulation. Additional possibility of installing a solid fuel stove.
The apartment is equipped with PVC carpentry in anthracite color with six chambers and three seals, as well as electric blinds and mosquito nets (GEALAN). Glass rocks are lift-slide. The interior joinery is wooden with hidden hinges, the entrance door is anti-burglary and fire-resistant, and the video intercom is in color.
The floor is covered with oak three-layer parquet and ceramics. The bathroom is equipped with a walk-in shower and sanitary ware from renowned manufacturers. Each room is equipped with Internet and TV (through optics).
LOCATION:
The apartment is located in a sought-after location, in the immediate vicinity of all facilities necessary for life. Kaufland and Konzum stores, health center, pharmacy, elementary school Rudeš, kindergarten, church, and catering facilities are only a few minutes' walk away. Distance from the bus station is 5 minutes on foot (lines 107 and 115) as well as the tram station, which is 800m away. Zagrebačka avenue is only 250 meters away.

Se quiser saber mais, pode falar com Maja Nikolic.
Características
- Tipologia
- Apartamento
- Contrato
- Venda
- Andar
- Mezanino
- Superfície
- 72 m²
- Quartos
- 2
- Quartos
- 2
- Casas de banho
- 1
- Mobilado
- Não
- Ar condicionado
- Ar condicionado, frio/quente
Outras características
- Porta blindada
Informações de preço
- Preço
- € 290.400
- Preço por m²
- 4.033 €/m²
Eficiência energética
Consumo de energia
A+
Opções adicionais
Maja Nikolic
















