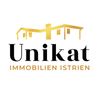1/17


Μονοκατοικία 170 τμ, νέα, Luka, Πόρετς
ΠόρετςLuka€ 740.000
Σημείωση
Τελευταία ενημέρωση: 03/06/2025
Περιγραφή
This description has been translated automatically by Google Translate and may not be accurate
κωδικός: 213
Location of the house:
The house is located on the edge of a small village 11 km from the sea and 16 km from the city of Poreč. There are family houses and holiday homes in the neighborhood, and the place is otherwise surrounded by nature.
Layout of rooms:
The house consists of a ground floor and an upper floor.
On the ground floor there is a spacious living room with a dining area and a kitchen, one bedroom and a bathroom, and a technical room with an entrance from the outside of the house. From the living room and kitchen there is direct access to a large terrace that is partially covered and is located by the pool.
On the upper floor there are two more bedrooms, each with its own private bathroom, as well as a sauna and a large open balcony. Access to the balcony is from the sauna and one bedroom.
Equipment:
The house has underfloor heating via a heat pump, and built-in wall convectors have been installed for cooling. The ceramics are of high quality Italian, while the joinery is aluminum, or a combination of aluminum and wood.
The house is completely finished and is being sold fully furnished on a turnkey basis.
Outside area:
In front of the house there is a large terrace with a sunbathing area, a saltwater swimming pool, an outdoor shower and a summer kitchen. On the other side of the house there is a private parking space for two vehicles. The rest of the garden is landscaped as a garden with ornamental plants, and the entire plot is fenced.
Additional information:
The listed price is the net price, VAT is not included.
ID CODE: 213
Martina Sakić
Agent s licencom
Mob: +385 99 5912785
Tel: +49 176 69667262
www.unikat-immobilien.com
The house is located on the edge of a small village 11 km from the sea and 16 km from the city of Poreč. There are family houses and holiday homes in the neighborhood, and the place is otherwise surrounded by nature.
Layout of rooms:
The house consists of a ground floor and an upper floor.
On the ground floor there is a spacious living room with a dining area and a kitchen, one bedroom and a bathroom, and a technical room with an entrance from the outside of the house. From the living room and kitchen there is direct access to a large terrace that is partially covered and is located by the pool.
On the upper floor there are two more bedrooms, each with its own private bathroom, as well as a sauna and a large open balcony. Access to the balcony is from the sauna and one bedroom.
Equipment:
The house has underfloor heating via a heat pump, and built-in wall convectors have been installed for cooling. The ceramics are of high quality Italian, while the joinery is aluminum, or a combination of aluminum and wood.
The house is completely finished and is being sold fully furnished on a turnkey basis.
Outside area:
In front of the house there is a large terrace with a sunbathing area, a saltwater swimming pool, an outdoor shower and a summer kitchen. On the other side of the house there is a private parking space for two vehicles. The rest of the garden is landscaped as a garden with ornamental plants, and the entire plot is fenced.
Additional information:
The listed price is the net price, VAT is not included.
ID CODE: 213
Martina Sakić
Agent s licencom
Mob: +385 99 5912785
Tel: +49 176 69667262
www.unikat-immobilien.com
Χαρακτηριστικά
- Τύπος
- Μονοκατοικία
- Συμβόλαιο
- Πώληση
- Εμβαδόν
- 170 m²
- Δωμάτια
- 3
- Υπνοδωμάτια
- 3
- Μπάνια
- 3+
- Επιπλωμένο
- Ναι
- Γκαράζ, χώροι στάθμευσης
- 1 εξωτερικό
Άλλα χαρακτηριστικά
- Πισίνα
Πληροφορίες τιμής
- Τιμή
- € 740.000
- Τιμή ανά m²
- 4.353 €/m²
Ενεργειακή απόδοση
Κατανάλωση ενέργειας
A+
Πρόσθετες επιλογές



















