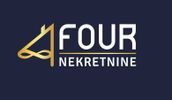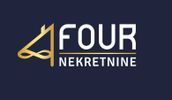1/14


Μονοκατοικία 212 τμ, Fužine
€ 172.000
Σημείωση
Τελευταία ενημέρωση: 18/12/2025
Περιγραφή
This description has been translated automatically by Google Translate and may not be accurate
κωδικός: K1371
For sale is a semi-detached renovated house located on a spacious plot of 3,265m2.
The house is spread over three floors: basement, ground floor and high attic. The basement (100m2) contains a tavern, while the ground floor (112m2) contains three bedrooms, a living room, a new kitchen and a bathroom. The attic (90m2) is high and unfurnished, with enough space for conversion.
The house is brick, renovated, with new electricity and water installations, a new kitchen, a bathroom and a renovated roof and PVC joinery. Although the rooms and living room are not fully furnished (except for the bed), the space offers opportunities for decorating according to your own needs. Heating is electric, with heaters currently installed.
There is a barbecue in the garden, and next to the house there is a garage measuring 32m2 and a spacious parking lot with capacity for 7 or more vehicles.
Dear clients, the agency commission is charged in accordance with the General Terms and Conditions.
ID CODE: K1371
Anai Kurelić
Agent s licencom
Mob: +38598724780
Tel: +385914944144, +38551619770
www.four-nekretnine.hr
Daniel Pribanić
Agent s licencom
Mob: +385924187626
Tel: +385914944144, +38551619770
www.four-nekretnine.hr
Danijela Malešević
Agent s licencom
Mob: +385912828283
Tel: +385914944144, +38551619770
www.four-nekretnine.hr
The house is spread over three floors: basement, ground floor and high attic. The basement (100m2) contains a tavern, while the ground floor (112m2) contains three bedrooms, a living room, a new kitchen and a bathroom. The attic (90m2) is high and unfurnished, with enough space for conversion.
The house is brick, renovated, with new electricity and water installations, a new kitchen, a bathroom and a renovated roof and PVC joinery. Although the rooms and living room are not fully furnished (except for the bed), the space offers opportunities for decorating according to your own needs. Heating is electric, with heaters currently installed.
There is a barbecue in the garden, and next to the house there is a garage measuring 32m2 and a spacious parking lot with capacity for 7 or more vehicles.
Dear clients, the agency commission is charged in accordance with the General Terms and Conditions.
ID CODE: K1371
Anai Kurelić
Agent s licencom
Mob: +38598724780
Tel: +385914944144, +38551619770
www.four-nekretnine.hr
Daniel Pribanić
Agent s licencom
Mob: +385924187626
Tel: +385914944144, +38551619770
www.four-nekretnine.hr
Danijela Malešević
Agent s licencom
Mob: +385912828283
Tel: +385914944144, +38551619770
www.four-nekretnine.hr

Εάν θέλετε να μάθετε περισσότερα, μπορείτε να μιλήσετε με Anai Kurelić.
Χαρακτηριστικά
- Τύπος
- Μονοκατοικία
- Συμβόλαιο
- Πώληση
- Εμβαδόν
- 212 m²
- Δωμάτια
- 3
- Υπνοδωμάτια
- 3
- Μπάνια
- 2
- Γκαράζ, χώροι στάθμευσης
- 1 εξωτερικό
Πληροφορίες τιμής
- Τιμή
- € 172.000
- Τιμή ανά m²
- 811 €/m²
Ενεργειακή απόδοση
Ενεργειακή πιστοποίηση
Εκκρεμεί πιστοποίηση
Πρόσθετες επιλογές
Anai Kurelić















