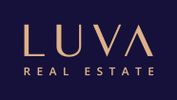1/13


Μονοκατοικία 355 τμ, Bukovac - Remete, Ζάγκρεμπ
€ 450.000
Σημείωση
Τελευταία ενημέρωση: 13/04/2025
Περιγραφή
This description has been translated automatically by Google Translate and may not be accurate
κωδικός: 15284
House for Sale in Bukovečki Krč Street. A semi-detached house with a gross developed area of 398.67 m² and a net usable area of 352.21 m² is for sale. The house consists of five levels: basement, ground floor, first floor, second floor, and attic. The property is designed as a building with three separate apartments and a basement. Basement. The basement features a spacious garage, which can also serve as a social area since it includes a kitchen. A barbecue is located next to the entrance. The basement also contains a boiler room with a condensing boiler, a storage room, a wine cellar, and a toilet. The net usable area of the basement is 65.92 m². Ground Floor The ground floor consists of a two-room apartment with a hallway, kitchen, bathroom, and two rooms, one of which has a loggia. The net usable area of this level is 69.31 m². First Floor The first floor features a two-room apartment comprising a hallway, kitchen with a loggia, bathroom, and two rooms, one of which opens onto a large loggia running along the entire front of the house. The net usable area of this level is 75.69 m². Second Floor & Attic The second floor, together with the attic, forms a duplex apartment consisting of a hallway, kitchen with a loggia, bathroom, spacious living room with a large loggia, three bedrooms, and an additional WC, which is pre-installed for a second bathroom. The net usable area of these two levels is 141.29 m². The street is a quiet cul-de-sac, accessible from Bukovačka Road. The area is well connected by public transport. A kindergarten, clinic, shops, and all other essential amenities for comfortable living are located nearby. The house is solidly built, structurally sound, and remained undamaged during the earthquake. Constructed in the late 1980s, it is equipped with all necessary utilities: three-phase electricity, water, sewage, gas, telephone, and high-speed fiber-optic internet. Over the years, modifications have been made compared to the original building permit, but all changes have been legally approved through a legalization process, and a valid occupancy permit has been obtained. The house is registered in the cadastre and land registry, with clear ownership. In case of mediation through our agency, a brokerage fee applies. For additional information and property viewings, please contact: Maja, +385 95 6956 993 ID CODE: 15284 Maja Lalić Mob: +385 95 695 6993 E-mail: maja@luvarealestates.com www.luvarealestates.com

Εάν θέλετε να μάθετε περισσότερα, μπορείτε να μιλήσετε με Maja Lalić.
Χαρακτηριστικά
- Τύπος
- Μονοκατοικία
- Συμβόλαιο
- Πώληση
- Εμβαδόν
- 355 m²
- Δωμάτια
- 5+
- Υπνοδωμάτια
- 13
- Μπάνια
- 3+
- Μπαλκόνι
- Ναι
- Γκαράζ, χώροι στάθμευσης
- 1 εξωτερικό
- Κλιματισμός
- Αυτόνομη, κρύο/ζέστη
Πληροφορίες τιμής
- Τιμή
- € 450.000
- Τιμή ανά m²
- 1.268 €/m²
Ενεργειακή απόδοση
Κλιματιστικό μηχάνημα
Αυτόνομη, κρύο/ζέστηΕνεργειακή πιστοποίηση
Δεν υπόκειται
Πρόσθετες επιλογές
Maja Lalić















