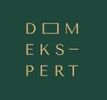1/21


Μονοκατοικία 280 τμ, Staro Brestje, Ζάγκρεμπ
€ 400.000
Σημείωση
Τελευταία ενημέρωση: 07/10/2025
Περιγραφή
This description has been translated automatically by Google Translate and may not be accurate
κωδικός: 2547
A large family house for sale in an excellent location in Sesvete.
Built in 1970 on a plot of 363 m², it consists of a ground floor, first floor, and attic.
GROUND FLOOR (99.15 m²):
-entrance hallway
-kitchen
-living room with dining area
-bathroom
-storage under the staircase
-storage room
The floors are connected by an internal staircase.
FIRST FLOOR (89 m²):
-hallway
-three bedrooms
-bathroom
ATTIC (78 m²):
-hallway
-bathroom
-two bedrooms
-living room with kitchen and dining area
Ceramic tiles are laid throughout the entire floor area. The roof structure was replaced in 2000, covered with tiles. The façade is classic. Most of the external joinery is PVC with shutters, and some windows are wooden.
The house has connections for electricity, water, gas, and sewerage. Heating is central gas.
In the yard, there is a garage, a storage room, and a summer kitchen with a bathroom, as well as a large covered terrace.
The surroundings consist of family houses, wide streets, and green areas. A bus stop for ZET line 212 is nearby. The center of Sesvete is 600 m away, and in the immediate vicinity are a school, kindergartens, banks, post office, shops, and all other amenities needed for comfortable living.
CONTACT
Snježana Čabraja
Tel: 01 2013 007
Mob: +385 099 3601 634
E-mail: snjezana.cabraja@domekspert.hr
ID CODE: 2547
Χαρακτηριστικά
- Τύπος
- Μονοκατοικία
- Συμβόλαιο
- Πώληση
- Ανελκυστήρας
- Όχι
- Εμβαδόν
- 280 m²
- Δωμάτια
- 5+
- Υπνοδωμάτια
- 6
- Μπάνια
- 3+
- Μπαλκόνι
- Όχι
- Βεράντα
- Ναι
- Γκαράζ, χώροι στάθμευσης
- 1 σε πάρκινγκ/κλειστό πάρκινγκ
- Θέρμανση
- Κεντρική, ενδοδαπέδια θέρμανση
Πληροφορίες τιμής
- Τιμή
- € 400.000
- Τιμή ανά m²
- 1.429 €/m²
Ενεργειακή απόδοση
Έτος κατασκευής
1970Θέρμανση
Κεντρική, ενδοδαπέδια θέρμανσηΕνεργειακή πιστοποίηση
Χωρίς ταξινόμηση
Πρόσθετες επιλογές






















