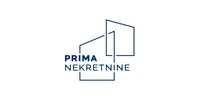1/18


Διαμέρισμα 170 τμ, Špansko - Stenjevec, Ζάγκρεμπ
€ 389.000
Σημείωση
Τελευταία ενημέρωση: 01/08/2025
Περιγραφή
This description has been translated automatically by Google Translate and may not be accurate
κωδικός: 5553
Located in a peaceful area of Gajnice within a high-quality new development, this spacious duplex apartment with its own garden, garage, and parking space is for sale. Situated in a semi-detached building (two townhouses), it offers all the benefits of family living combined with the comfort of a modern home.
Total area: 167 m² (calculated with coefficients for external areas)
Enclosed living space: 128.62 m²
Garden and yard: 124.54 m²
Garage with storage: 18.95 m²
Terrace: 7.14 m²
Outdoor parking space: 12.5 m²
Layout
Ground floor:
Entrance hall and staircase
Large open-concept area with kitchen, dining room, and living room with access to the garden
Additional room (home office/bedroom) optional – the wall can be added or removed at the builder’s expense
Guest toilet
Garage with storage room
First floor:
Two bedrooms
Bathroom
Master bedroom with en-suite bathroom and access to the terrace
Technical specifications and equipment:
PVC windows with triple glazing
Electric shutter controls
Individual gas central heating
Thermal façade for energy efficiency
Central vacuum system preparation
Flooring: parquet and high-quality ceramic tiles
Modernly equipped bathrooms
This newly built property offers the perfect blend of urban comfort and privacy, ideal for families looking to enjoy a garden and a spacious home while staying well connected to the city. The location in Gajnice provides peace, greenery, and excellent transport links.
ID CODE: 5553
Total area: 167 m² (calculated with coefficients for external areas)
Enclosed living space: 128.62 m²
Garden and yard: 124.54 m²
Garage with storage: 18.95 m²
Terrace: 7.14 m²
Outdoor parking space: 12.5 m²
Layout
Ground floor:
Entrance hall and staircase
Large open-concept area with kitchen, dining room, and living room with access to the garden
Additional room (home office/bedroom) optional – the wall can be added or removed at the builder’s expense
Guest toilet
Garage with storage room
First floor:
Two bedrooms
Bathroom
Master bedroom with en-suite bathroom and access to the terrace
Technical specifications and equipment:
PVC windows with triple glazing
Electric shutter controls
Individual gas central heating
Thermal façade for energy efficiency
Central vacuum system preparation
Flooring: parquet and high-quality ceramic tiles
Modernly equipped bathrooms
This newly built property offers the perfect blend of urban comfort and privacy, ideal for families looking to enjoy a garden and a spacious home while staying well connected to the city. The location in Gajnice provides peace, greenery, and excellent transport links.
ID CODE: 5553
Χαρακτηριστικά
- Τύπος
- Διαμέρισμα
- Συμβόλαιο
- Πώληση
- Σύνολο ορόφων
- 1
- Ανελκυστήρας
- Όχι
- Εμβαδόν
- 170 m²
- Δωμάτια
- 5
- Υπνοδωμάτια
- 3
- Μπάνια
- 2
- Μπαλκόνι
- Ναι
- Βεράντα
- Ναι
- Γκαράζ, χώροι στάθμευσης
- 3 εξωτερικό
- Κλιματισμός
- Αυτόνομη
Άλλα χαρακτηριστικά
- Πόρτα ασφαλείας
Πληροφορίες τιμής
- Τιμή
- € 389.000
- Τιμή ανά m²
- 2.288 €/m²
Ενεργειακή απόδοση
Κατανάλωση ενέργειας
C
Σχέδιο ακινήτου
Virtual tour
Πρόσθετες επιλογές






















