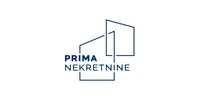1/41


Μονοκατοικία 250 τμ, Gračani, Ζάγκρεμπ
€ 320.000
Σημείωση
Τελευταία ενημέρωση: 12/09/2025
Περιγραφή
This description has been translated automatically by Google Translate and may not be accurate
κωδικός: 5664
Modern family villa of 115 m2 for renovation with a garden of 566 m2 and an additional connected plot of 1119 m2 in the Markuševec/Podsljeme location.
Move-in ready immediately.
The images show the current condition and a sketch of the proposed adaptation.
The house consists of a basement, ground floor, and upper floor.
In the basement, which is divided into two parts, there is an electric boiler room that provides heating and hot water. Underfloor heating runs throughout the house.
On the ground floor, there is a living room, kitchen with dining area, and a guest room with bathroom. All rooms have windows, and the dining area and living room open onto a terrace.
On the upper floor, there are four bedrooms and two bathrooms. Stairs from the rooms lead to a gallery, which also has access to a rooftop terrace.
Spacious terraces are located on three sides of the house—south, east, and west.
The house is habitable, but the façade needs renovation and waterproofing of all terraces.
Adjacent to the house is a plot of 1,119 m², located in a green zone (90%), which is sold together with the property.
A bus stop is 20 m away, and the elementary school is approximately 600 m away.
An excellent investment for a family home in a peaceful and green part of Zagreb.
ID CODE: 5664
Move-in ready immediately.
The images show the current condition and a sketch of the proposed adaptation.
The house consists of a basement, ground floor, and upper floor.
In the basement, which is divided into two parts, there is an electric boiler room that provides heating and hot water. Underfloor heating runs throughout the house.
On the ground floor, there is a living room, kitchen with dining area, and a guest room with bathroom. All rooms have windows, and the dining area and living room open onto a terrace.
On the upper floor, there are four bedrooms and two bathrooms. Stairs from the rooms lead to a gallery, which also has access to a rooftop terrace.
Spacious terraces are located on three sides of the house—south, east, and west.
The house is habitable, but the façade needs renovation and waterproofing of all terraces.
Adjacent to the house is a plot of 1,119 m², located in a green zone (90%), which is sold together with the property.
A bus stop is 20 m away, and the elementary school is approximately 600 m away.
An excellent investment for a family home in a peaceful and green part of Zagreb.
ID CODE: 5664
Χαρακτηριστικά
- Τύπος
- Μονοκατοικία
- Συμβόλαιο
- Πώληση
- Σύνολο ορόφων
- 1
- Ανελκυστήρας
- Όχι
- Εμβαδόν
- 250 m²
- Δωμάτια
- 5+
- Υπνοδωμάτια
- 4
- Μπάνια
- 2
- Μπαλκόνι
- Ναι
- Βεράντα
- Ναι
- Γκαράζ, χώροι στάθμευσης
- 2 εξωτερικό
Πληροφορίες τιμής
- Τιμή
- € 320.000
- Τιμή ανά m²
- 1.280 €/m²
Ενεργειακή απόδοση
Έτος κατασκευής
1981Ενεργειακή πιστοποίηση
Χωρίς ταξινόμηση
Σχέδιο ακινήτου
Πρόσθετες επιλογές















































